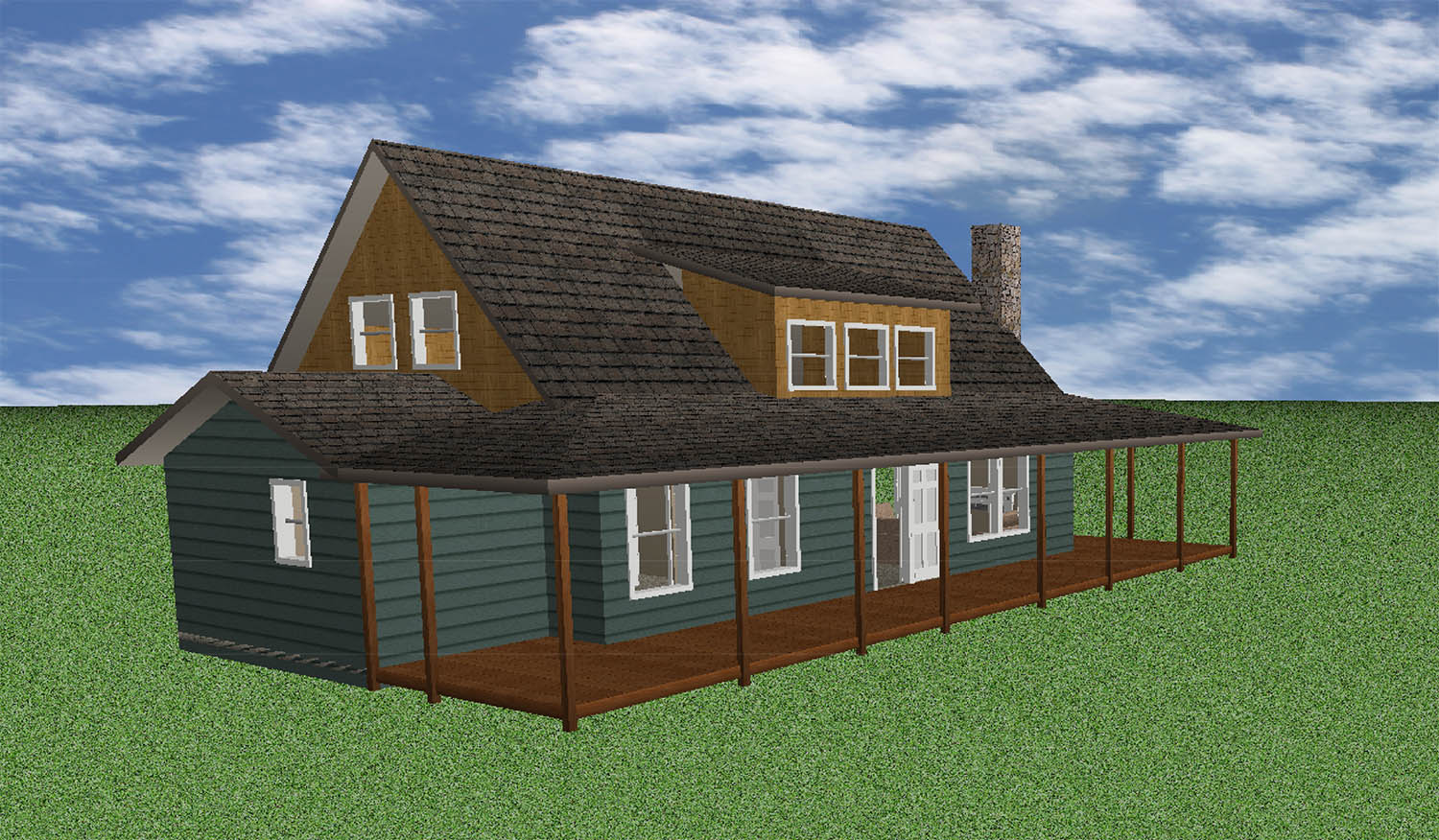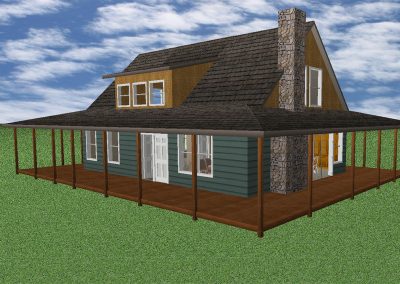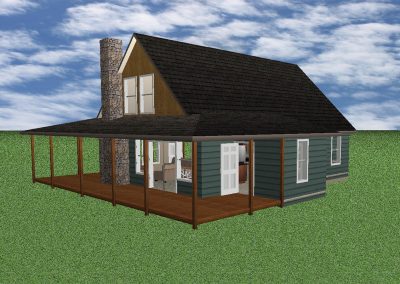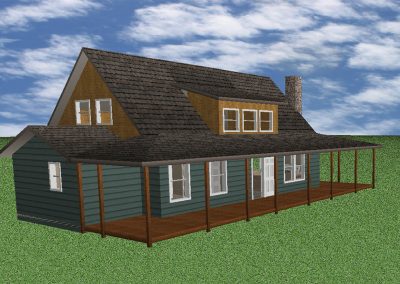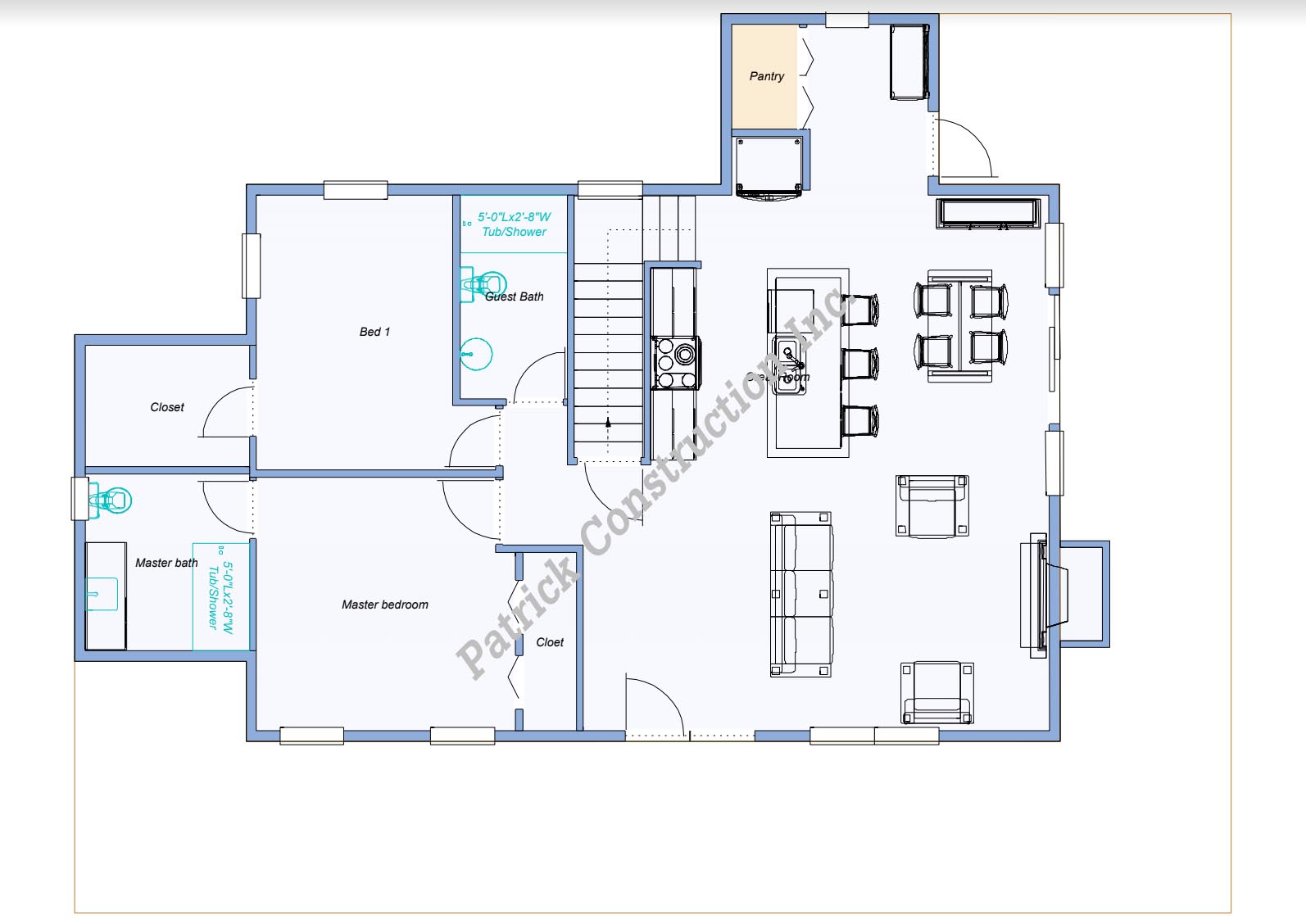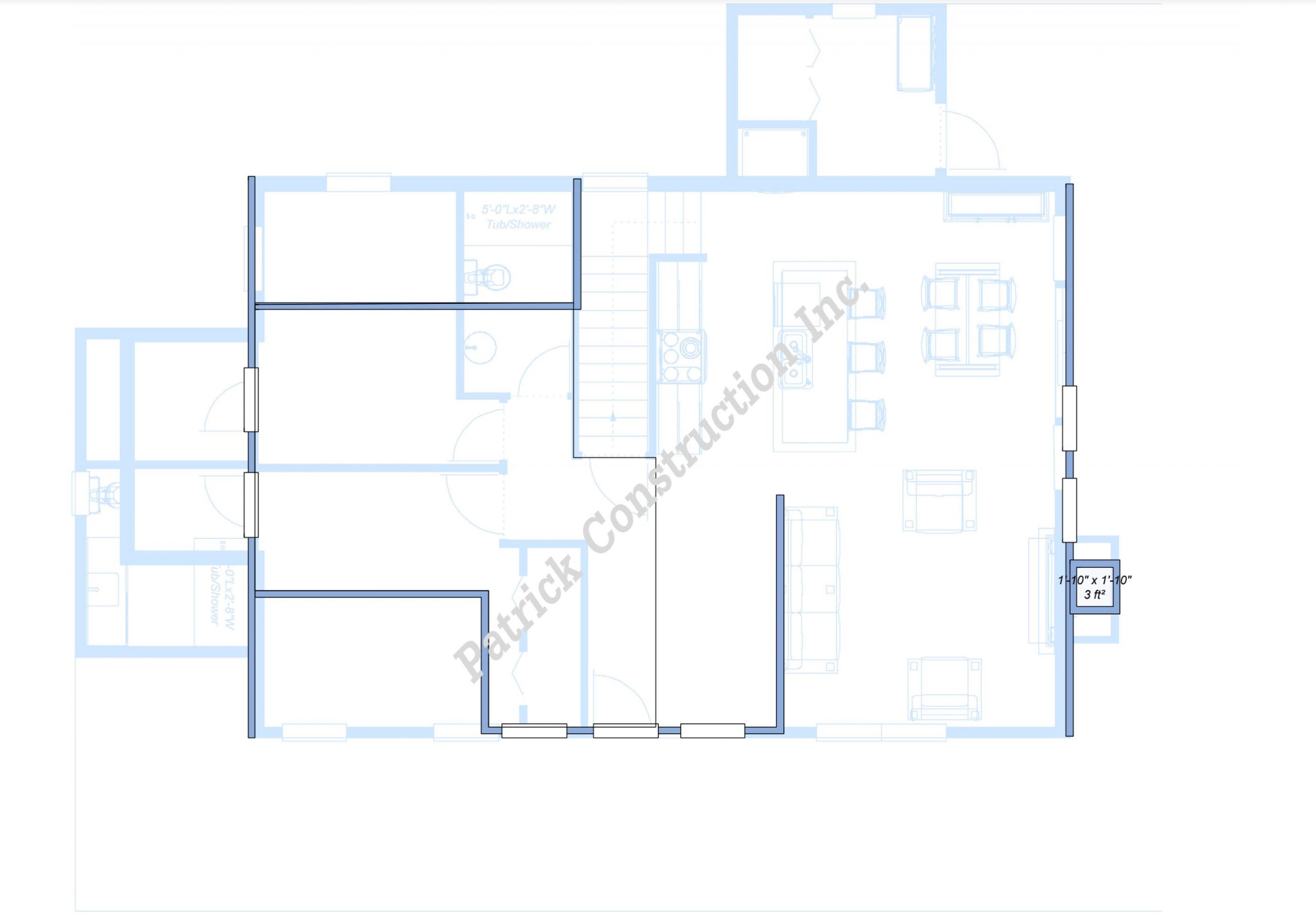Country Craftsman
3 Bed | 2 Bath | 1,500 Sq. Ft.
- Stories: 2 story
- Garage: 0 or Attached
Description:
A cozy home feeling welcomes you as you come in the door. This plan includes an open concept living area and kitchen, 2 bedrooms on the main floor and an optional 3rd upstairs, wrap around porches with front and rear entry, rock fireplace, and vaulted ceilings. It can be built on a crawlspace or basement.
Plan Features
- Starting Price: $445,000
- Stories: 2
- Bedrooms: 3
- Bath: 2
- Garage(s): 0 or Attached
- Living: Kitchen, dining area, living room, and mud room
- Plan features: open concept living, loft, wrap around porch, spray foam insulation,low maintenance exterior
- Energy Features: High efficiency HVAC system
- Health Features: Active radon system
- Certifications: Energy Right
