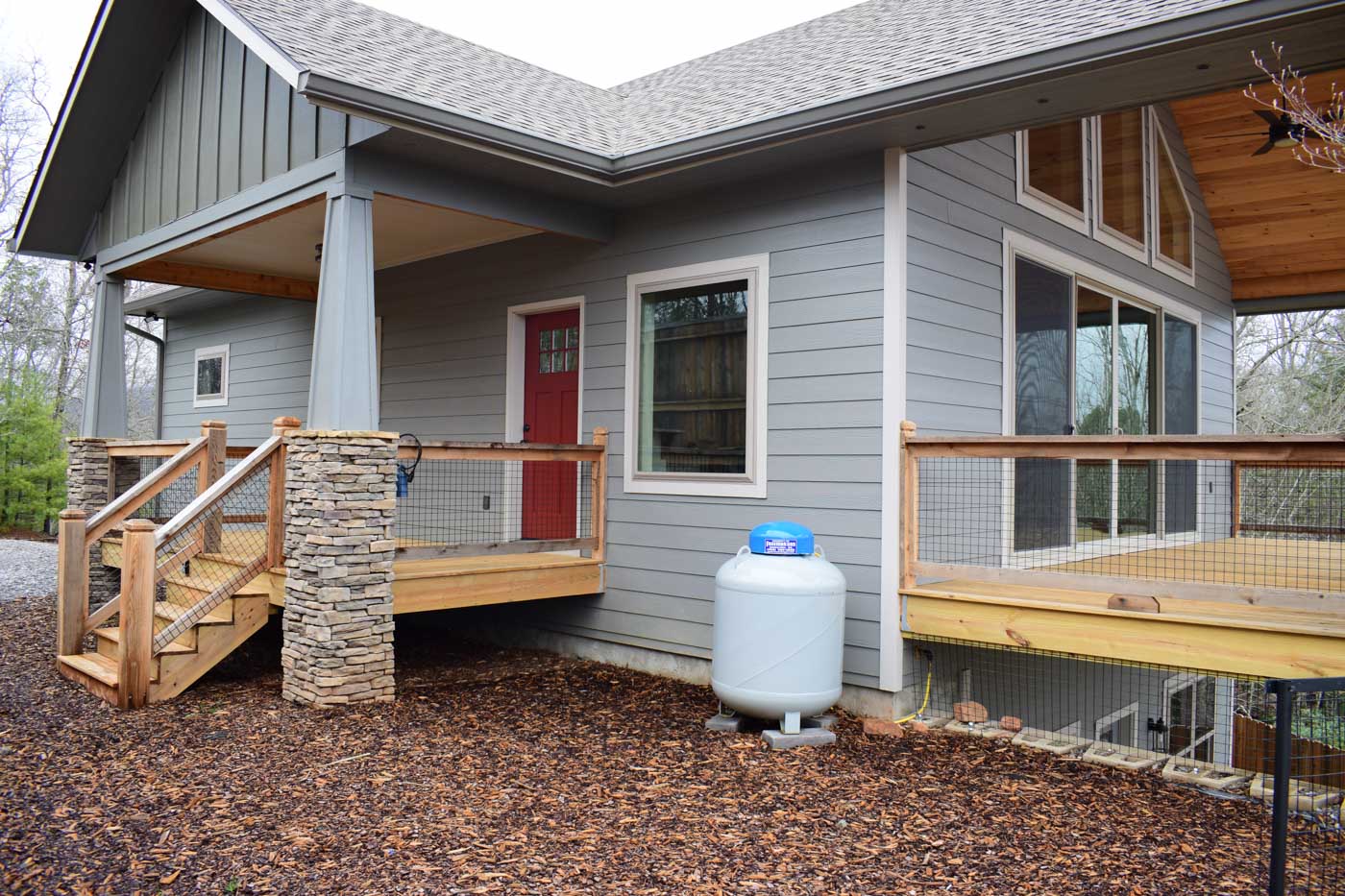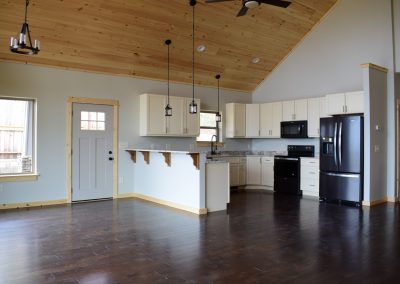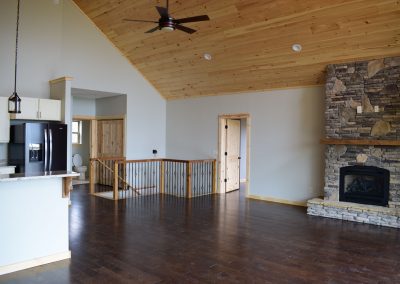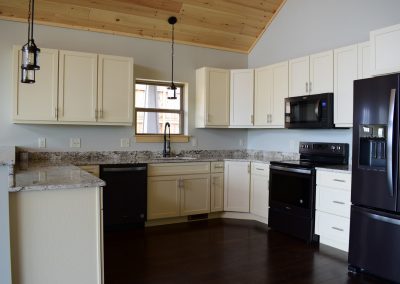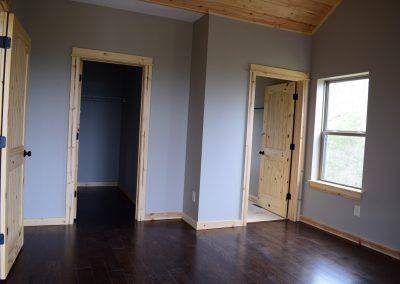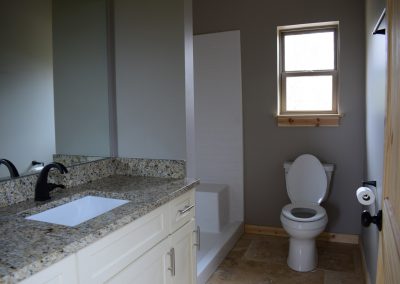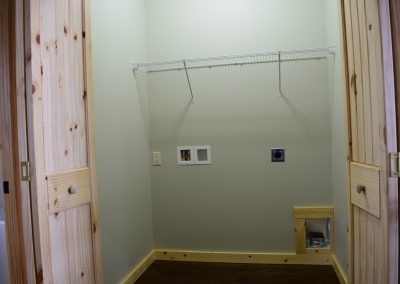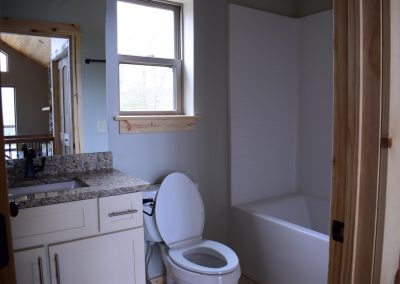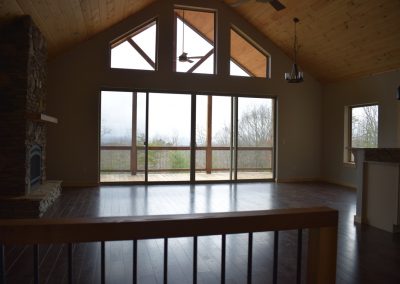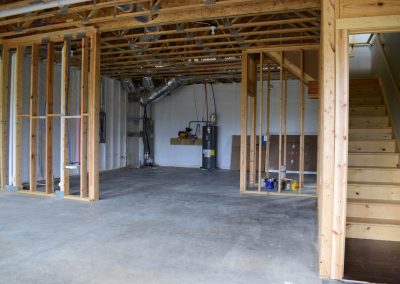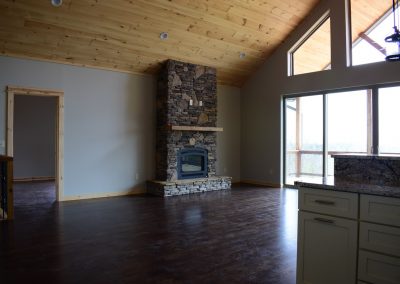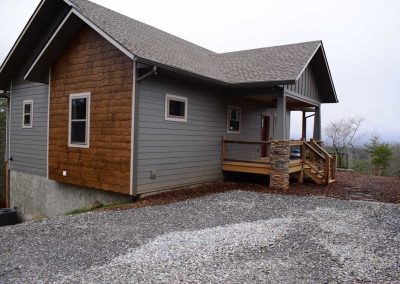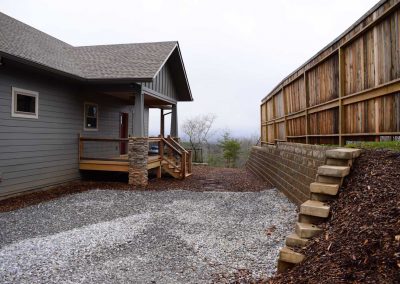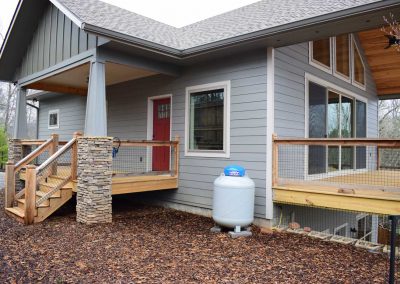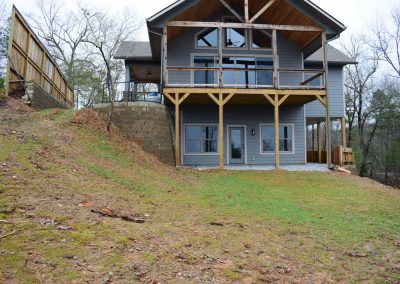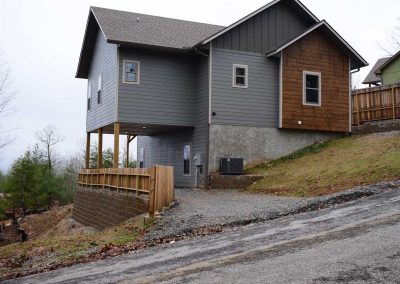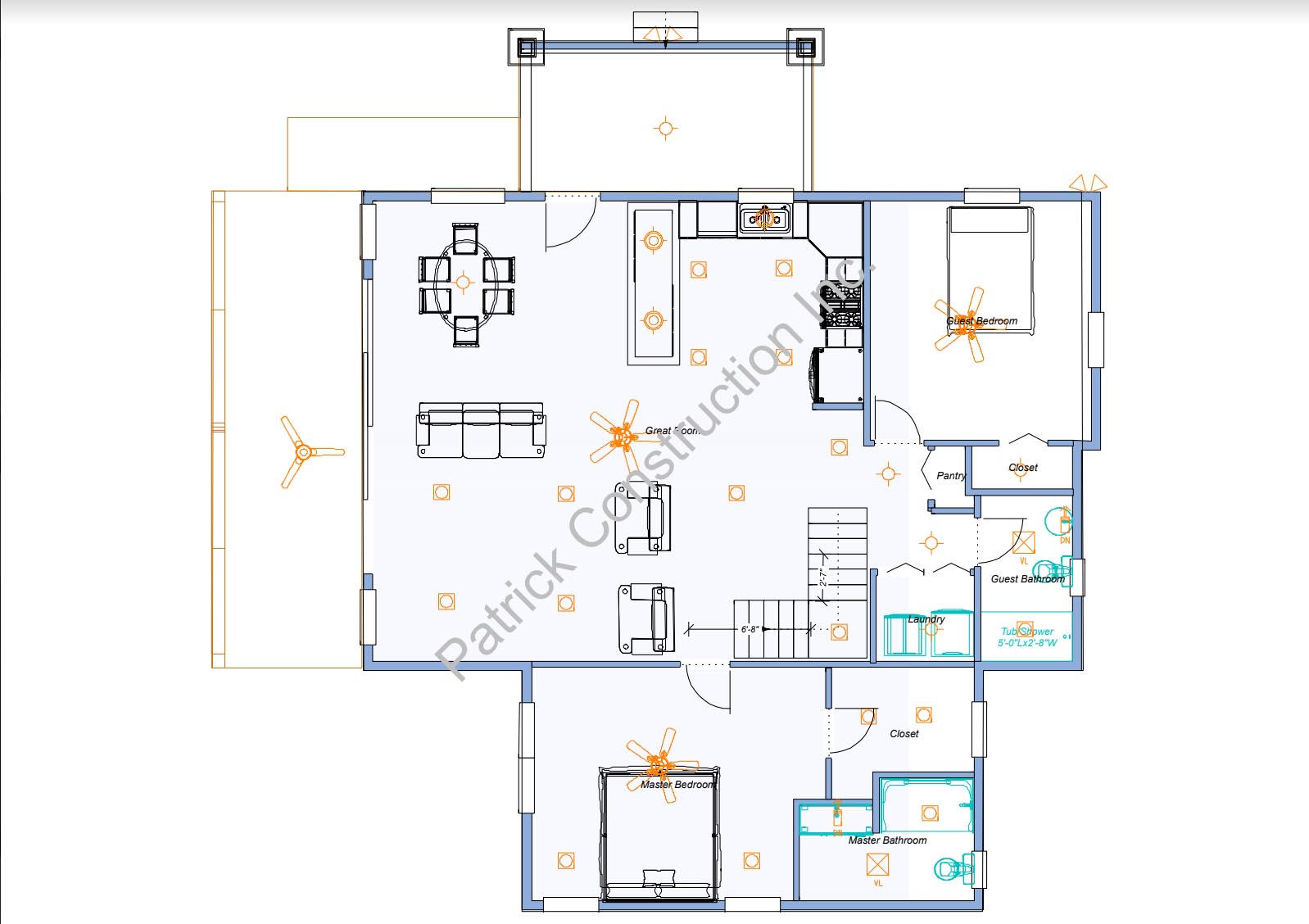Highland Trace
2-3 Bed | 2 Bath | 1425 Sq. Ft.
- Stories: 1 Story with unfinished basement
- Garage: 0 or Detached
Description:
Made for view lots and open concept living, this plan features an open floor plan with 2 or 3 bedroom configuration on the main floor. It can be built on a crawlspace or basement. Flexibility of design and function allow the occupants to take the most advantage of difficult lots while maintaining energy efficiency and low maintenance as priorities.
Plan Features
- Starting Price: $435,000
- Stories: 1 with unfinished basement
- Bedrooms: 2-3
- Bath: 2
- Garage(s): 0 or Detached
- Living: kitchen, dining room and living room
- Plan features: open floor plan, large master bedroom, fireplace, walk-in closet, custom cabinets, spray foam insulation, low maintenance
- Optional features: Garage, drive under parking
- Energy Features: High efficiency HVAC system, gas fireplace
- Health Features: Active radon system
- Certifications: Energy Right
