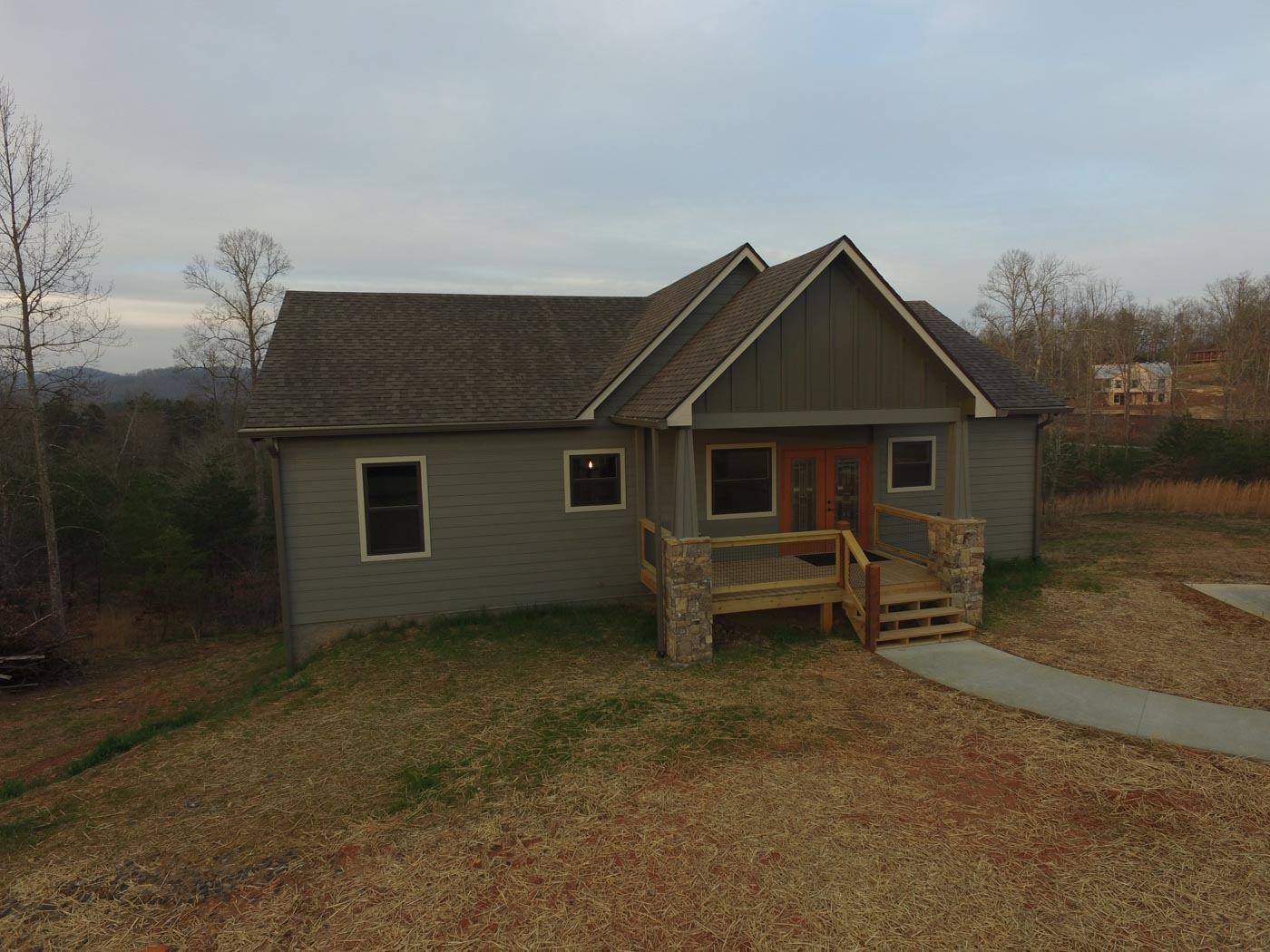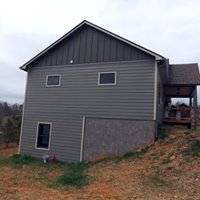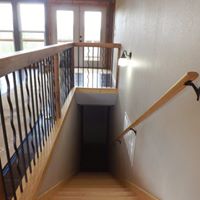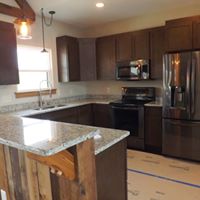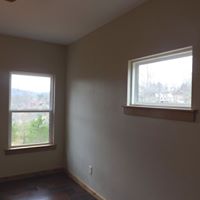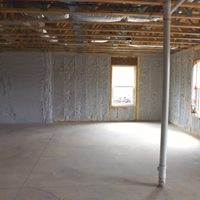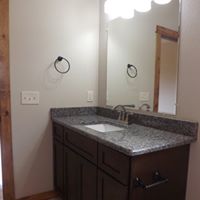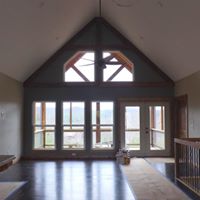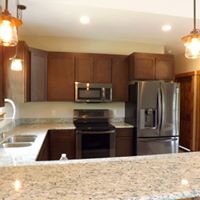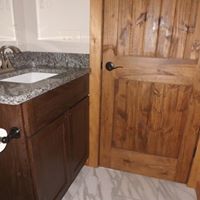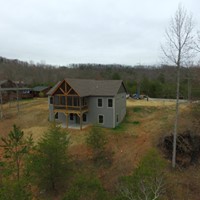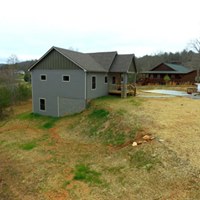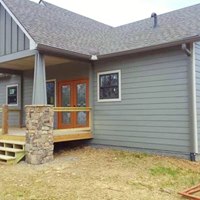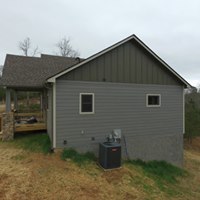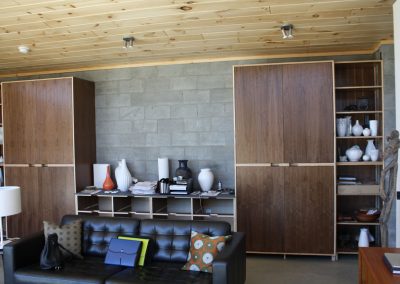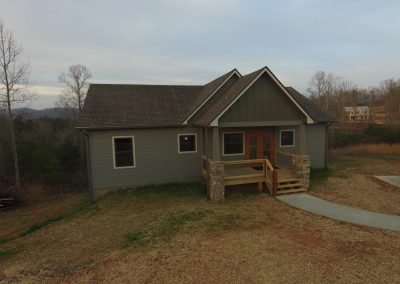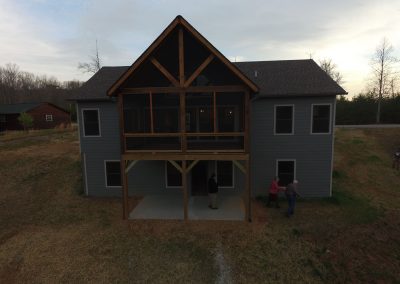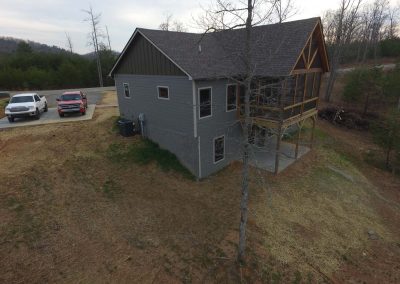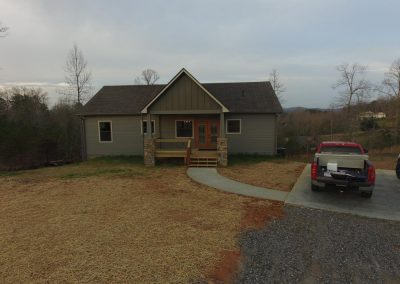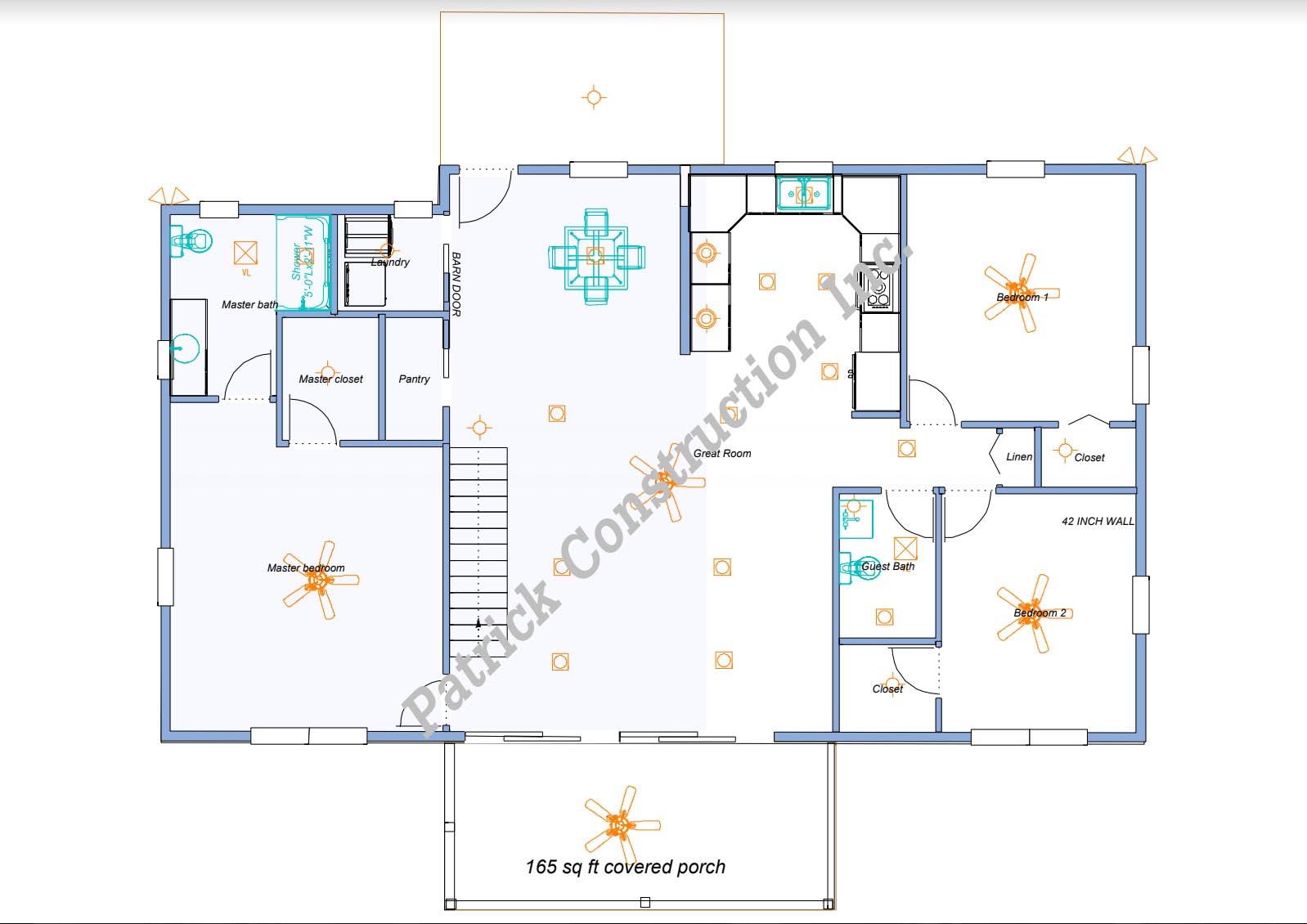Lance Mtn. Craftsman
2-3 Bed | 2 Bath | 1,400 Sq. Ft.
- Stories: 1 story with unfinished basement
- Garage: 0, drive-under, or detached
Description:
The Lance Mountain craftsman features 2-3 bedrooms with 2 baths, walk in closet in master with on-suite bathroom. Custom kitchen with high-low bar and open floor plan living area. Ideal for view lots, the large windows and doors let in lots of light and take advantage of the terrain. Features include high efficiency gas fireplace, high efficiency heating and air system, spray foam insulated, and low maintenance exteriors.
Plan Features
- Starting Price: $405,000
- Stories: 1
- Bedrooms: 2-3
- Bath: 2
- Garage: 0, drive-under, or detached
- Living: Custom kitchen with high-low bar, dining area and living room
- Plan features: open floor plan, walk-in closet in master, large windows, spray foam insulation, low maintenance exterior, outdoor ceiling fan
- Energy Features: High efficiency gas fireplace, High efficiency HVAC system
- Health Features: Active radon system
- Certifications: Energy Right
