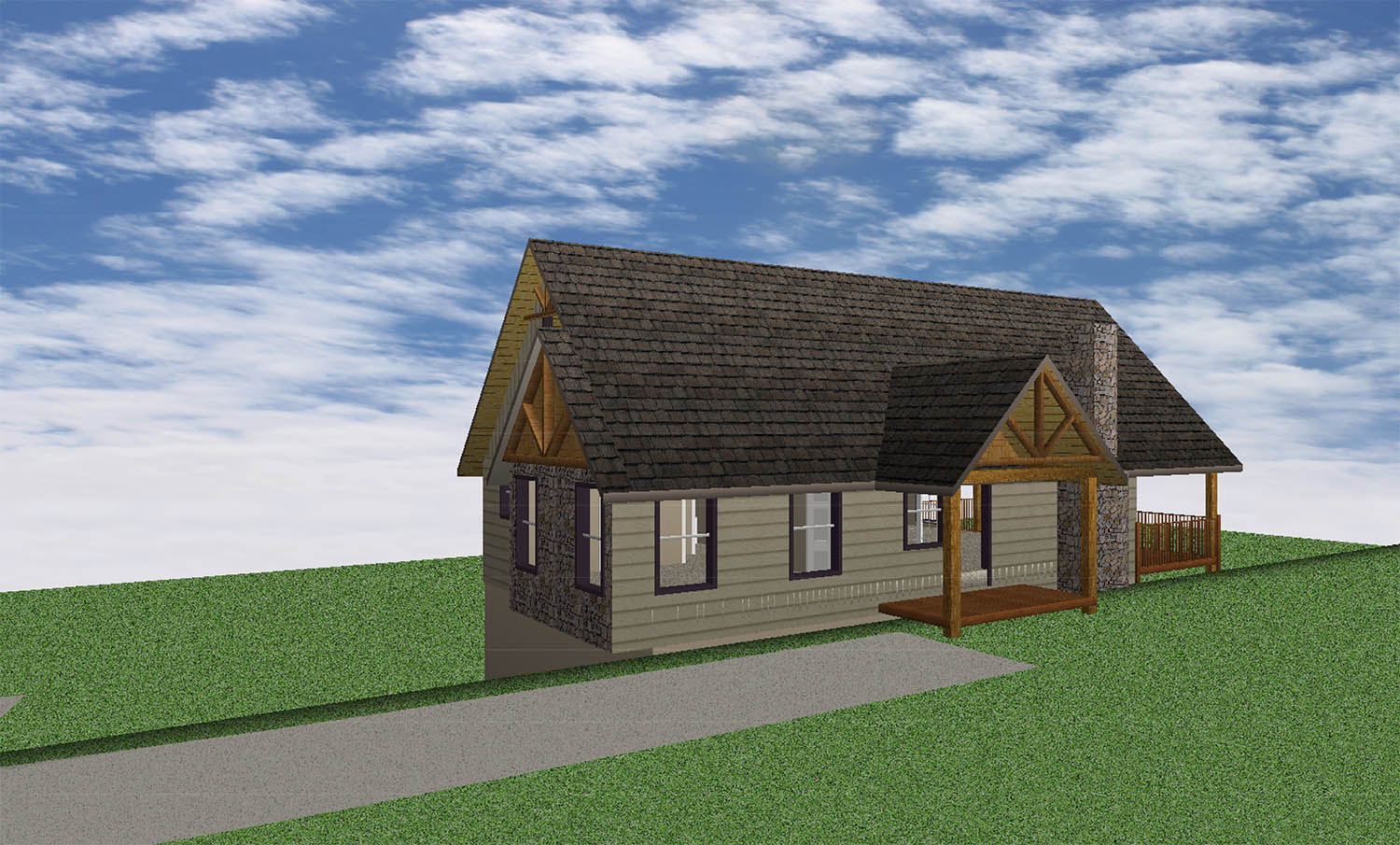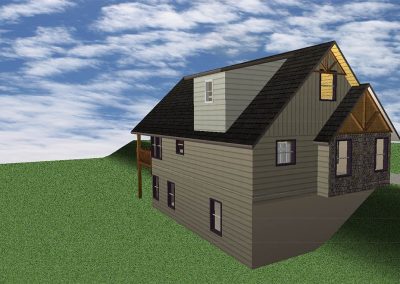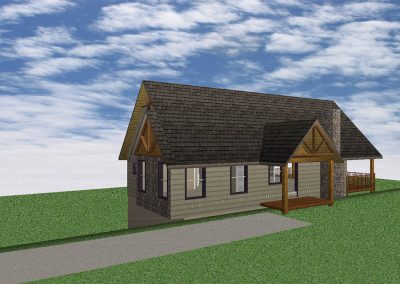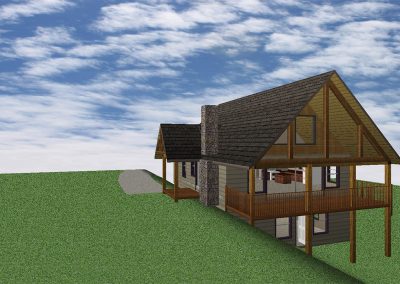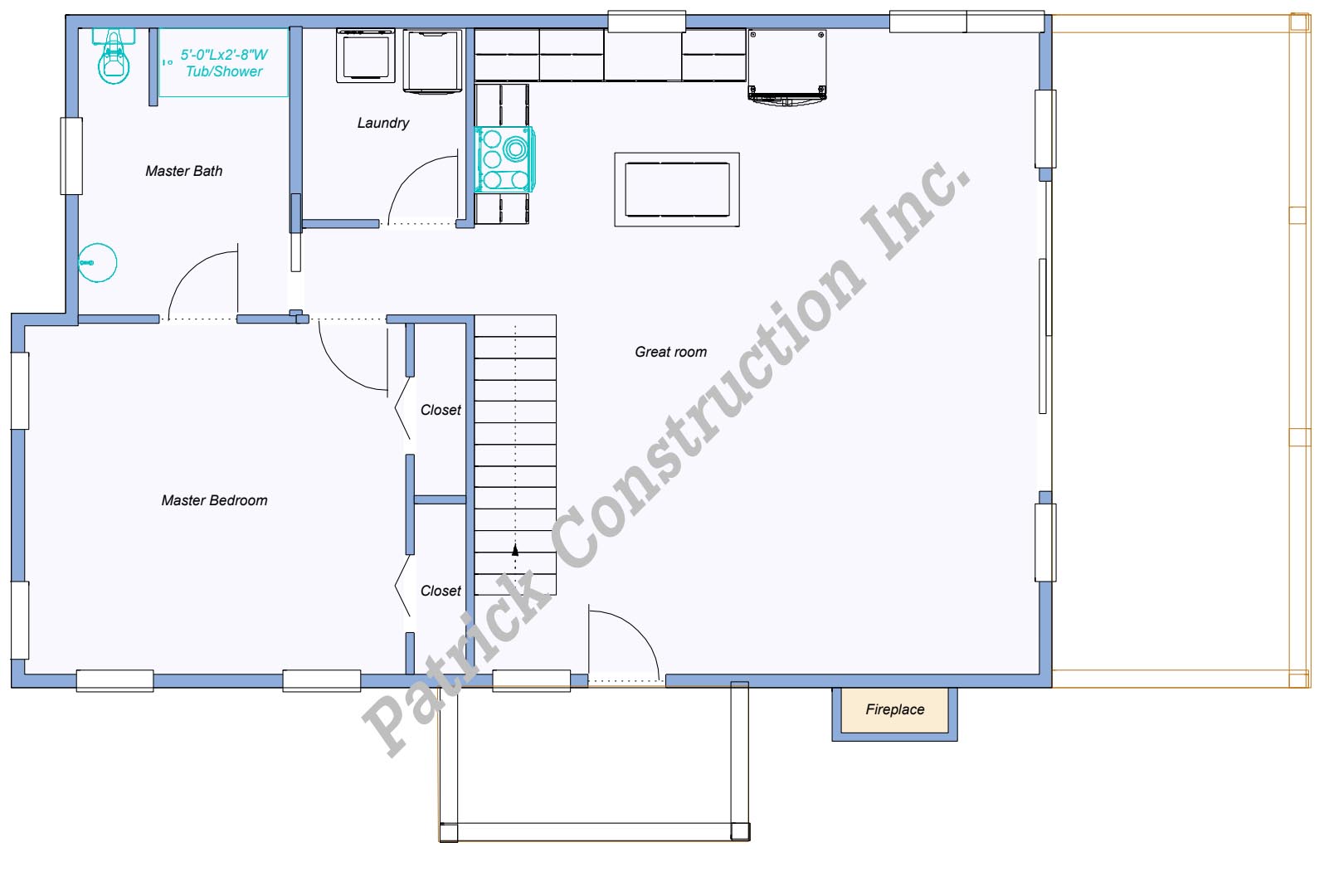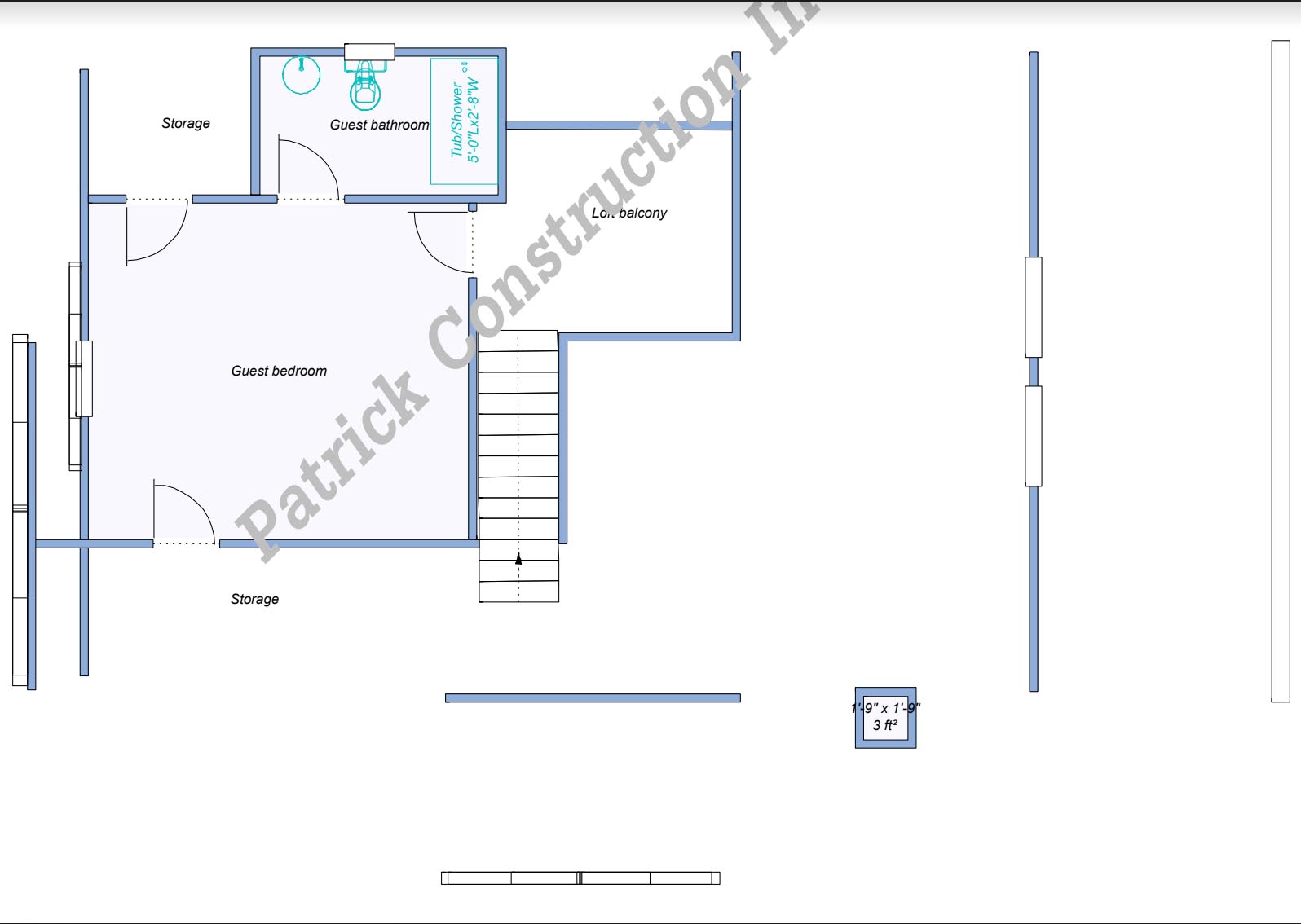Modern Chalet
2 Bed | 2 Bath | 1,400 Sq. Ft.
- Stories: 2 story with unfinished basement
- Garage: 0 or Detached
Description:
The traditional mountain house meets modern in this 1400 sq. ft. plan. With windows to take advantage of the views, lots of light, an open floor plan and master on the main, it fits well in any community. The upstairs suite includes a full bed and bath and balcony area. As always, energy efficiency and low maintenance are a priority. This home can be built on a slab, crawlspace, or basement foundation.
Plan Features
- Starting Price: $405,000
- Stories: 2 story with unfinished basement
- Bedrooms: 2
- Bath: 2
- Garage: 0 or Detached
- Living: Kitchen, dining area and living room
- Plan features: covered porches, spray foam insulation, low maintenance exterior
- Optional features: wood burning fireplace
- Energy Features: High efficiency HVAC system
- Health Features: Active radon system
- Certifications: Energy Right
