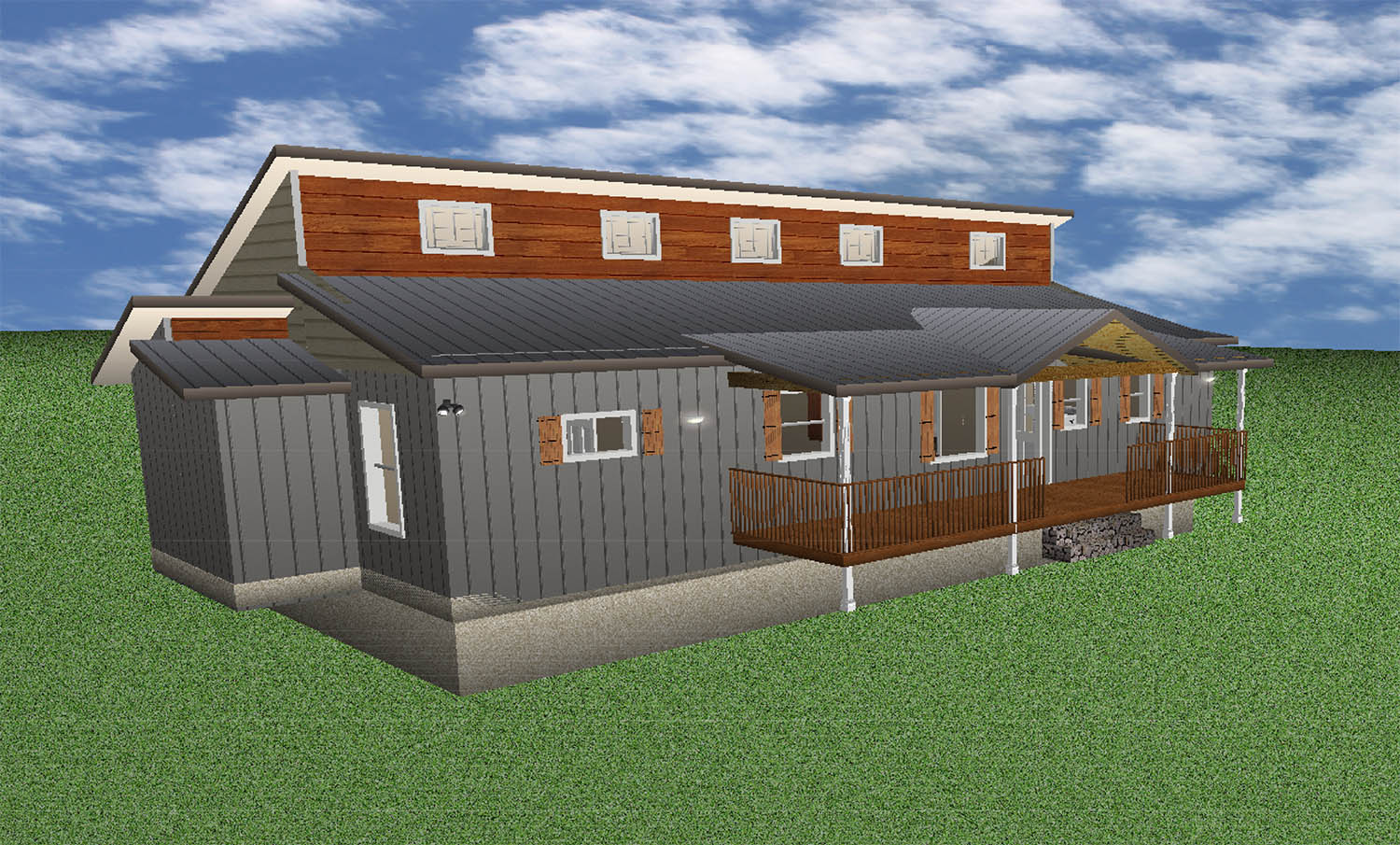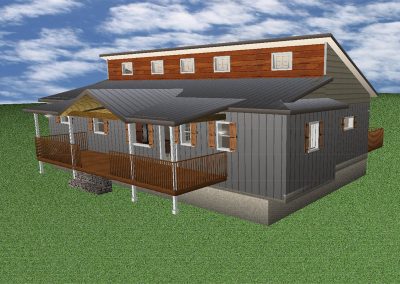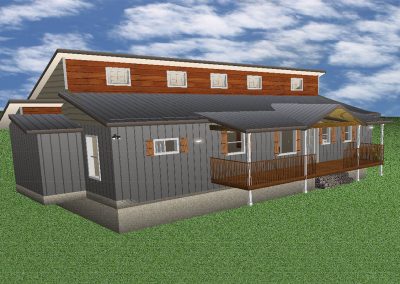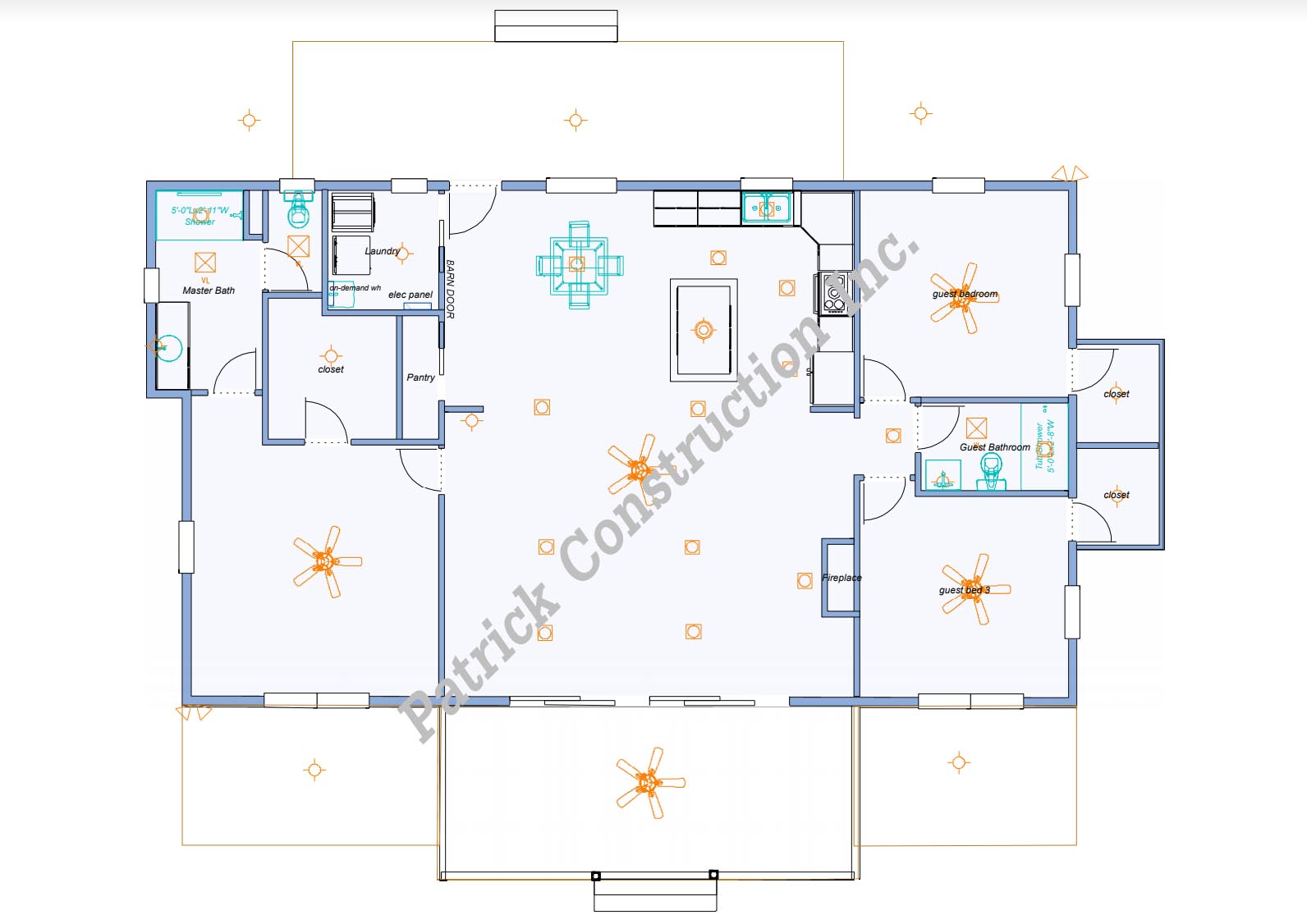Modern Parkview
3 Bed | 2 Bath | 1,625 Sq. Ft.
- Stories: 1 Story
- Garages: 0 or Detached
Description:
The Modern Parkview plan features 3 bedrooms and 2 baths with walk-in closets in every bedroom. Large eat-in kitchen with open floor plan and bar top island. Spacious porches with vaulted ceilings, gable windows, and a 16 ft. sliding door allows lots of light into the living area. This a home for people who enjoy the views, outdoors, and entertaining. Features include high efficiency gas fireplace, high efficiency heating and air system, spray foam insulated, and low maintenance exteriors. This plan is designed specifically for passive and active solar.
The Modern Parkview plan features 3 bedrooms and 2 baths with walk-in closets in every bedroom. Large eat-in kitchen with open floor plan and bar top island. Spacious porches with vaulted ceilings, gable windows, and a 16 ft. sliding door allows lots of light into the living area. This a home for people who enjoy the views, outdoors, and entertaining. Features include high efficiency gas fireplace, high efficiency heating and air system, spray foam insulated, and low maintenance exteriors. This plan is designed specifically for passive and active solar.
Plan Features
- Starting Price: $415,000
- Stories: 1
- Bedrooms: 3
- Bath: 2
- Garage(s): 0 or Detached
- Living: Kitchen, dining area and living room
- Plan features: open floor plan, modern room, walk-in closets, vaulted ceilings, spray foam insulation, low maintenance exterior, lots of porches
- Optional features: High SHGC window package, solar electric, solar water heating
- Energy Features: High efficiency gas fireplace, High efficiency HVAC system
- Health Features: Active radon system
- Certifications: Energy Right



