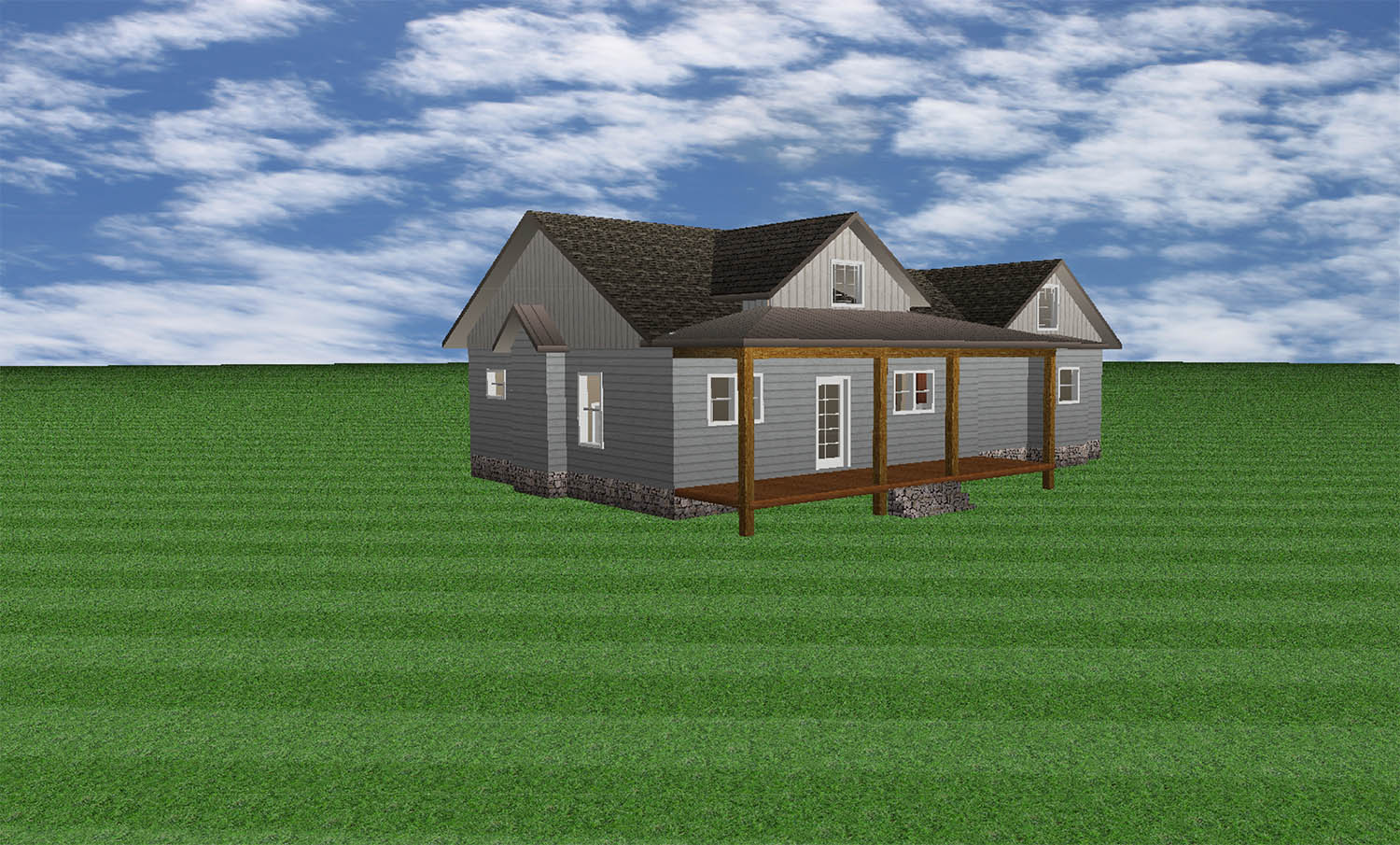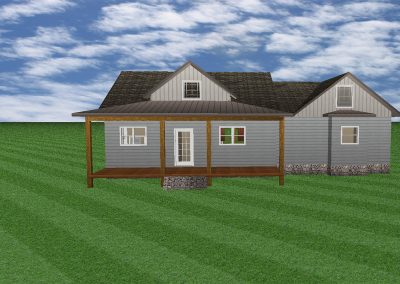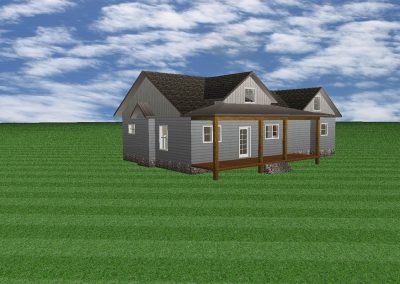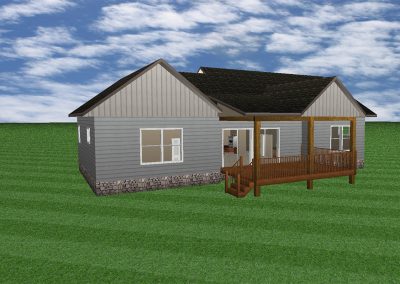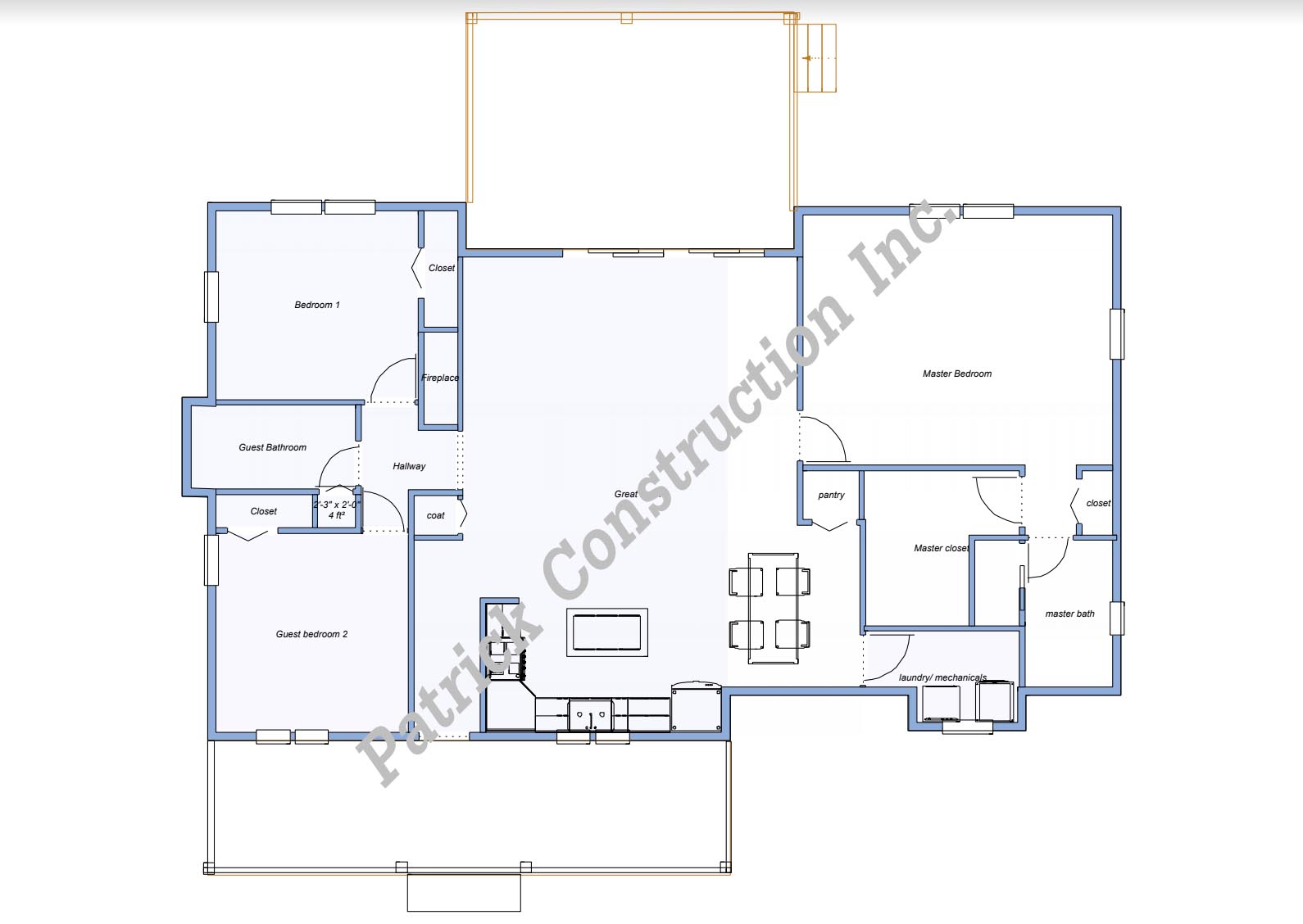Pine Top Farmhouse
2-3 Bed | 2 Bath | 1,650 Sq. Ft.
- Stories: 1 Story
- Garage: 0
Description:
The Pine Top home features single floor living in a 2 or 3 bedroom configuration. Large private back porch and nice open front porch give this home lots of flexibility for different terrain and lot types. Features include custom kitchen cabinets, low maintenance exteriors, high efficiency fixtures, and spray foam insulation.
Plan Features
- Starting Price: $415,000
- Stories: 1
- Bedrooms: 2-3
- Bath: 2
- Garage(s): 0
- Living: Kitchen, dining area and living room
- Plan features: custom kitchen cabinets, foyer, large back deck, front porch, spray foam insulation, low maintenance exterior
- Energy Features: High efficiency HVAC system, gas fireplace
- Health Features: Active radon system
- Certifications: Energy Right
