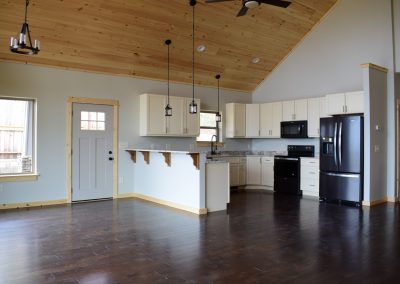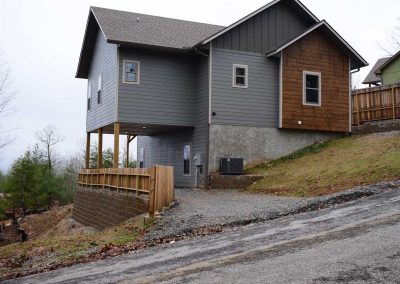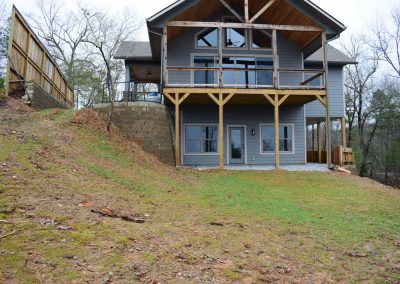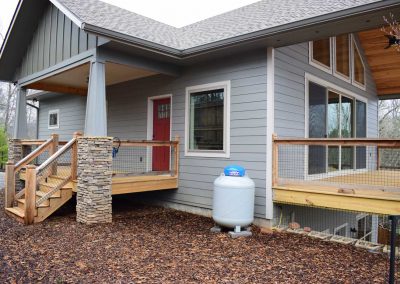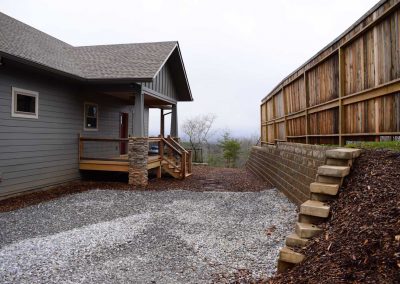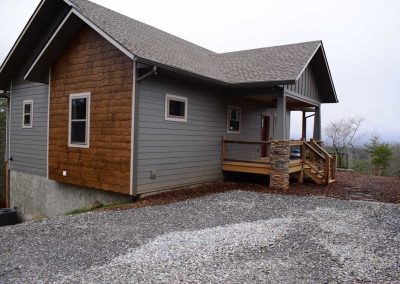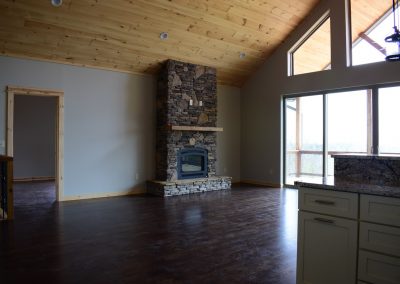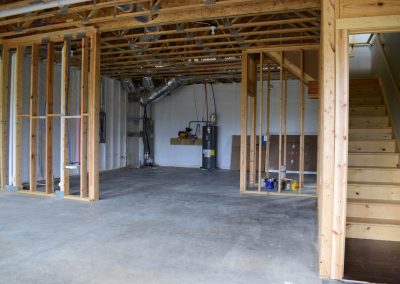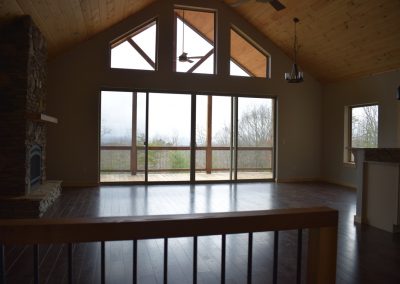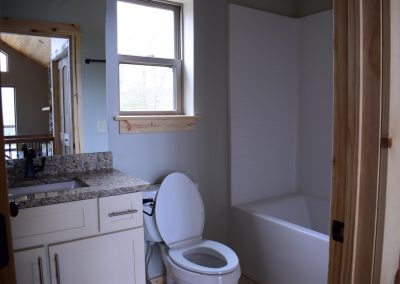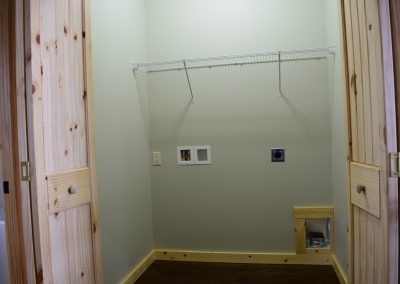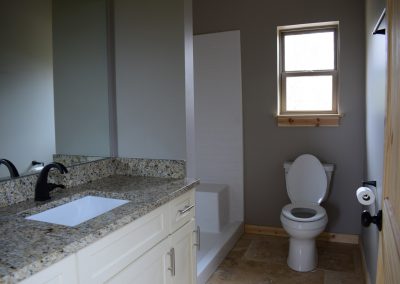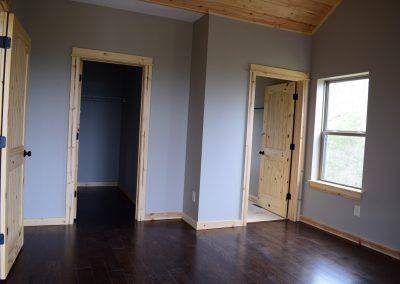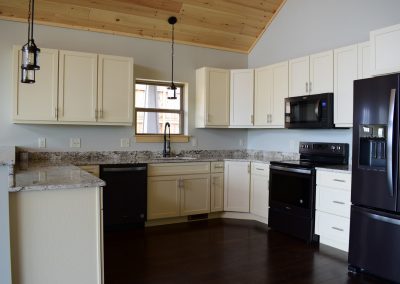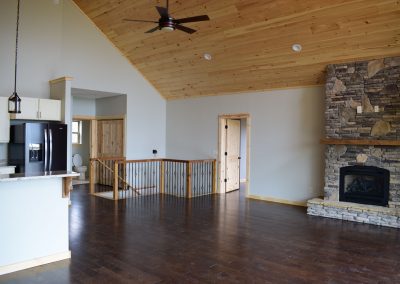Highland Trace
2-3 Bed | 2 Bath | 1425 Sq. Ft.
Plan Type: Our Plans – View Plan
Description:
Made for view lots and open concept living, this plan features an open floor plan with 2or 3 bedroom configuration on the main floor. It can be built on a crawlspace or basement. Flexibility of design and function allow the occupants to take the most advantage of difficult lots while maintaining energy efficiency and low maintenance as priorities.

