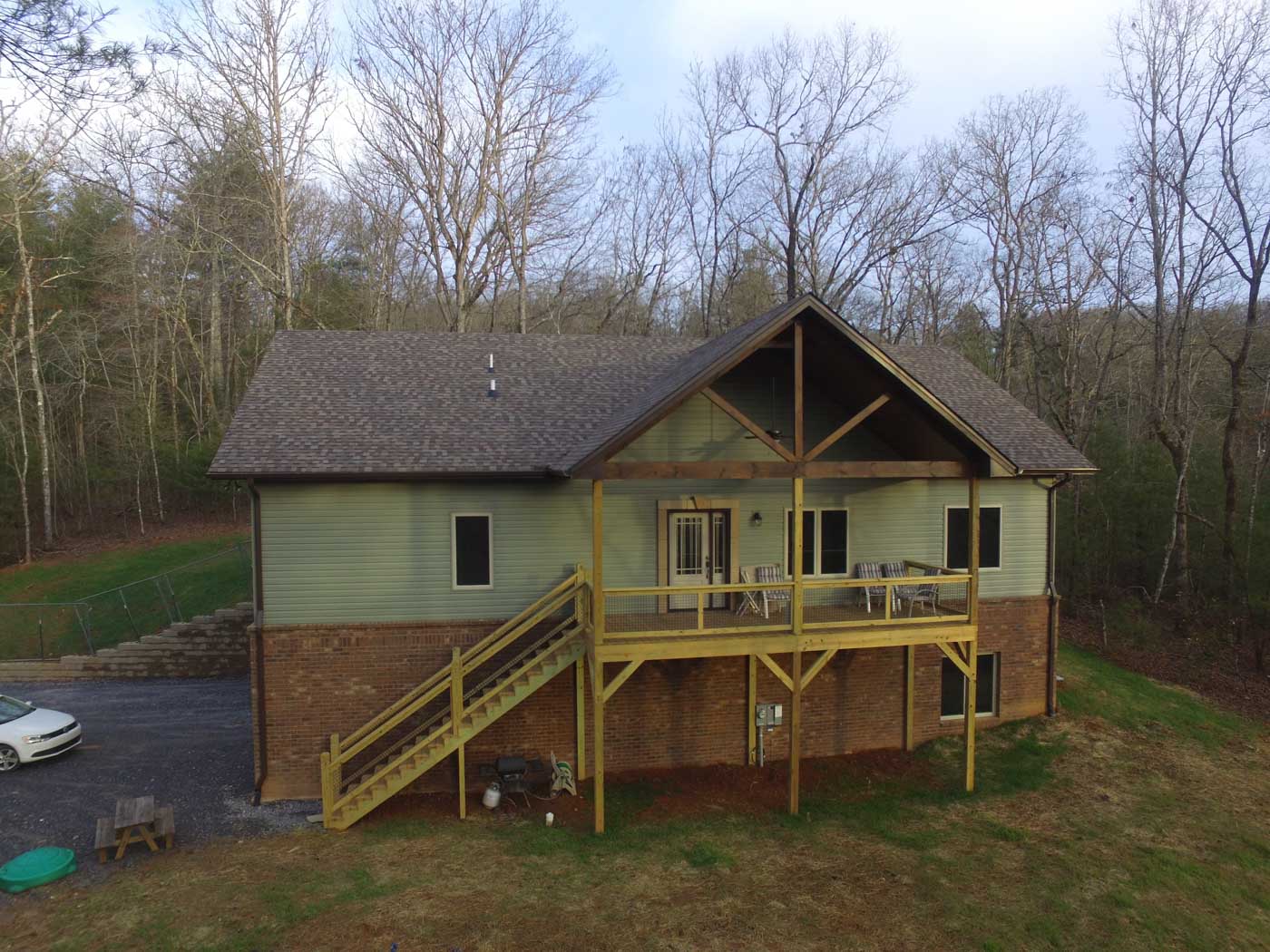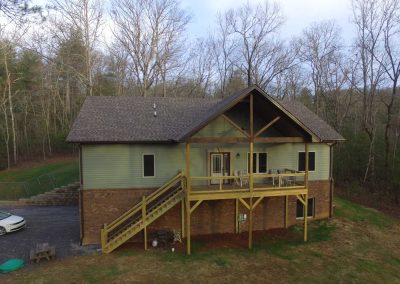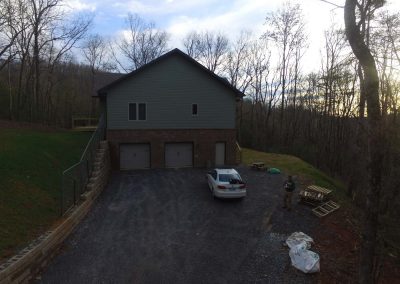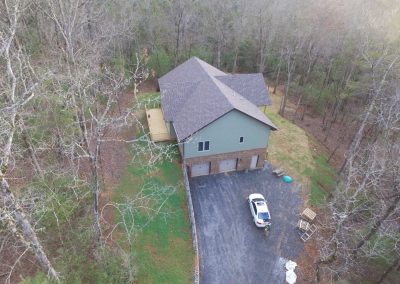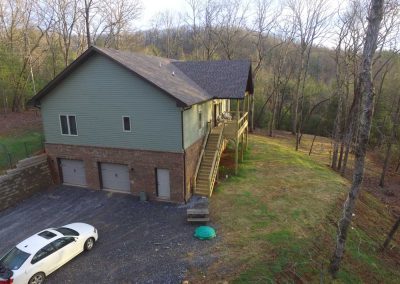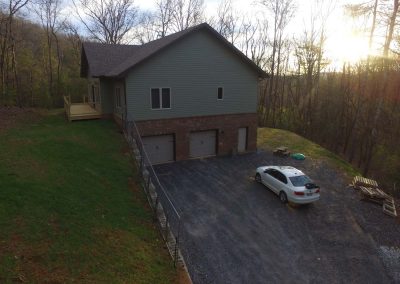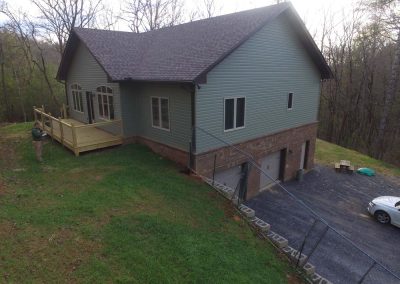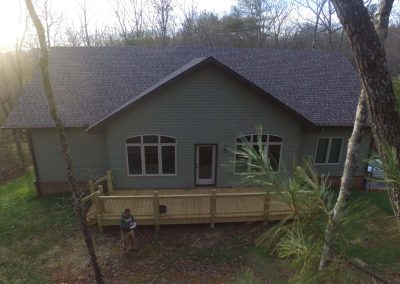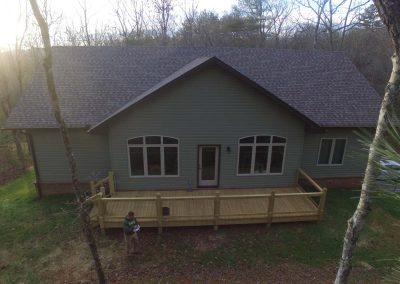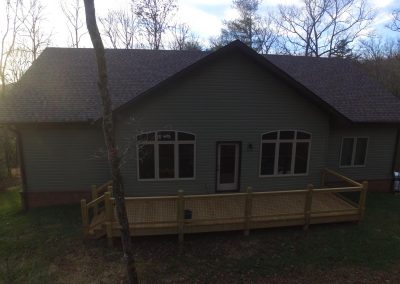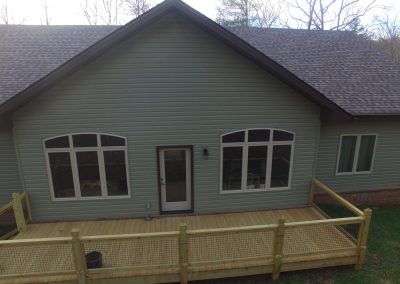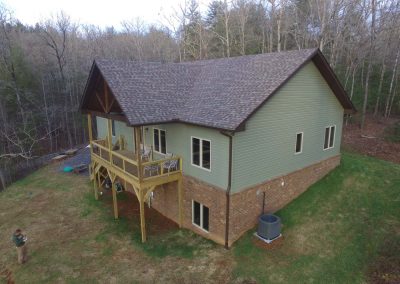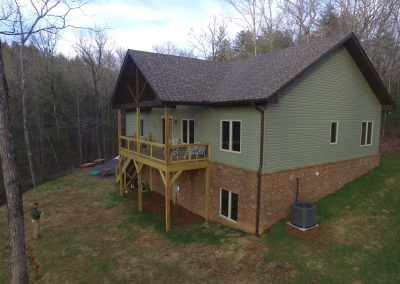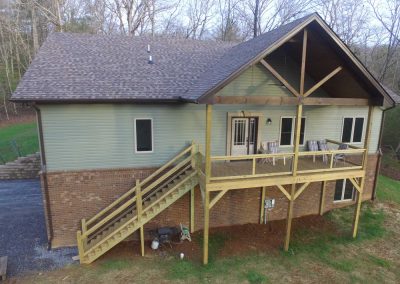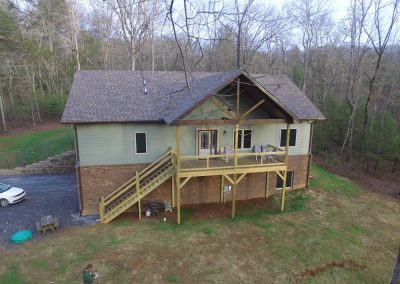Moore Hill Loop
3 Bed | 2 Bath | 1600 Sq. Ft.
Plan Type: Your Plans
Description:
This family style home has 1600 square feet of living space on the main floor with a triple drive-under garage, shop area, and a finished bathroom in the basement. It has 3 bedrooms and 2 bathrooms on the main floor. The ten foot ceilings and tray ceilings make this home feel spacious and inviting. Energy efficiency upgrades are spray foam insulation and insulated basement walls and floor. The kitchen has custom cabinets with durable Corian quarts countertops. The exterior features vinyl and brick for low maintenance and longevity.
