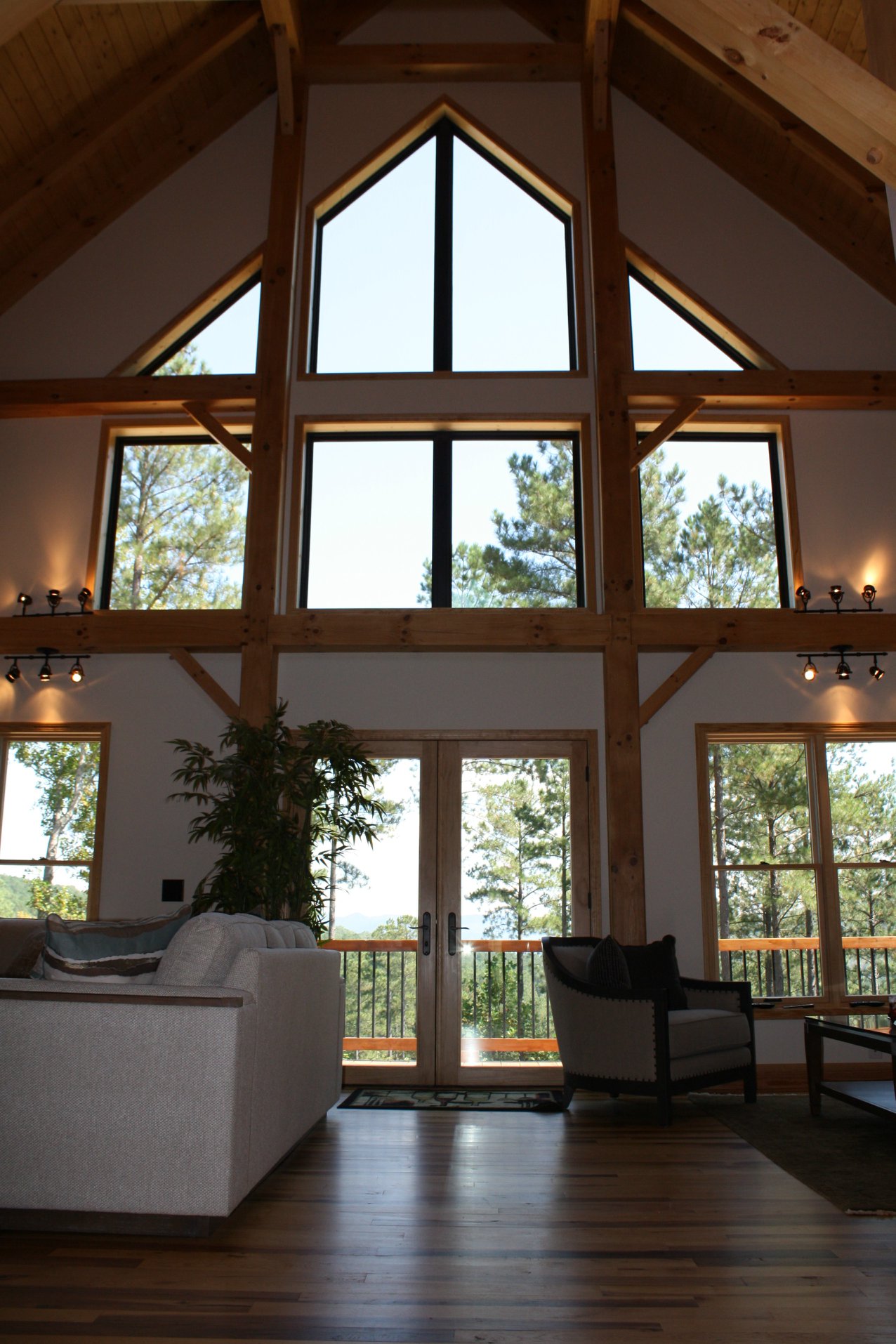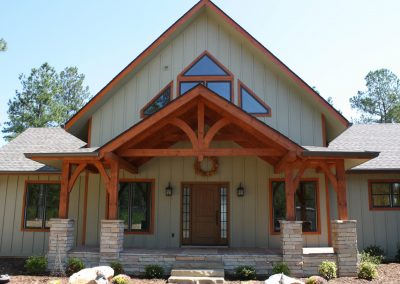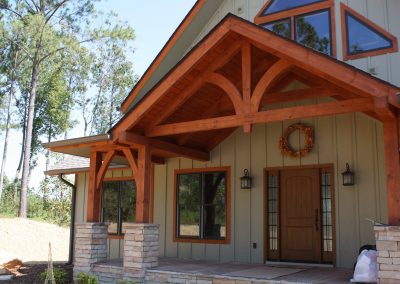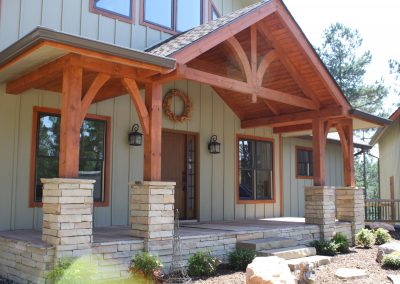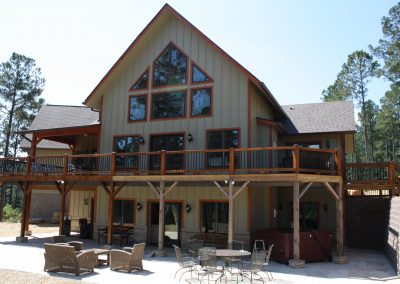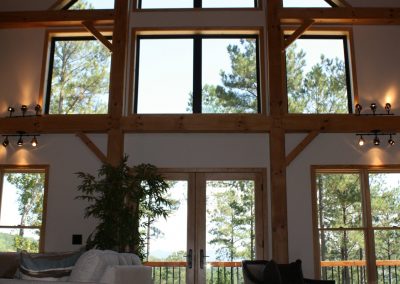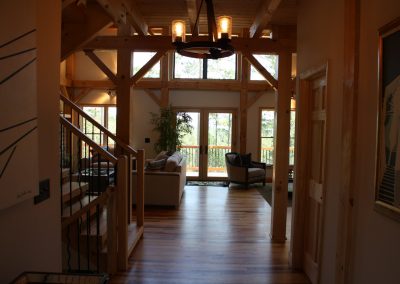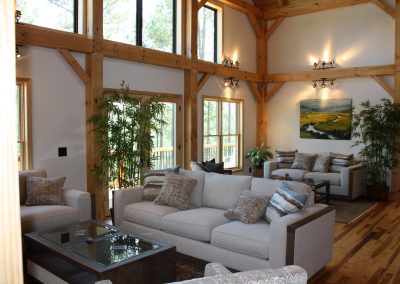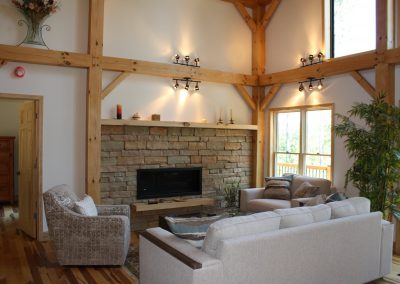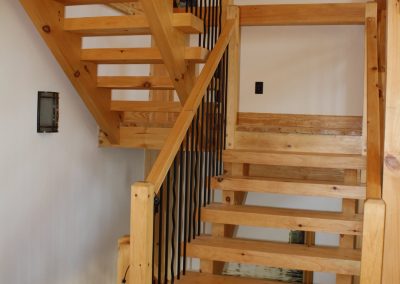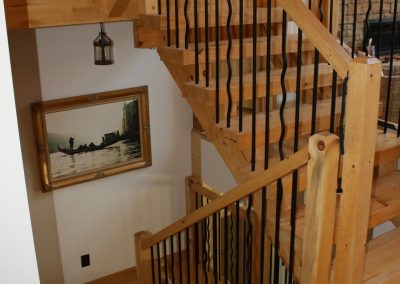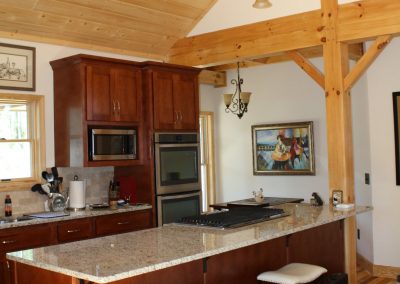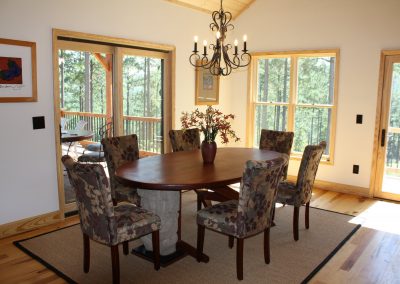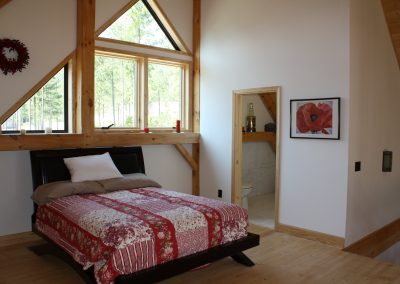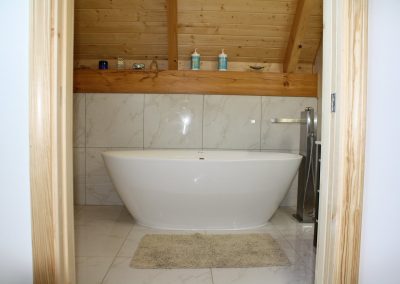Newburn Mtn
4 Bed | 3.5 Bath | 4500 Sq. Ft.
Plan Type: Your Plans
Description:
Located in 1300 subdivision, with about 4,500 square foot of finished space spread over 3 levels along with a really nice outdoor area, and a 3 car garage with future apartment over it, this timber frame home has lots of character and room for the extended family. Energy efficiencies include geothermal heating and cooling and spray foam insulation. The interior spaces are defined by doweled 8×8 beams, T&G ceilings, and hand finished hickory floors. Lots of attention to craftsmanship, quality, and site use makes this 4 bedroom 3.5 bath home one that will always be comfortable, low maintenance, and in style.
