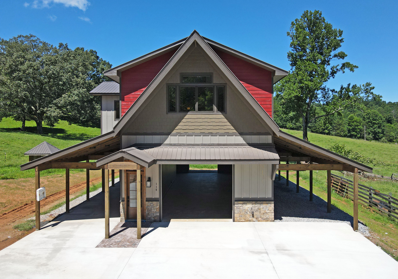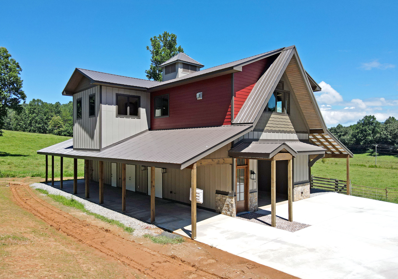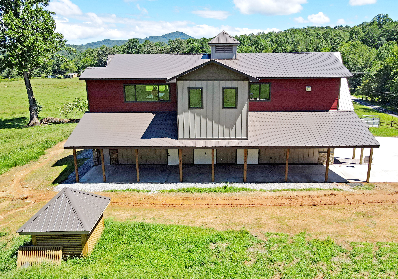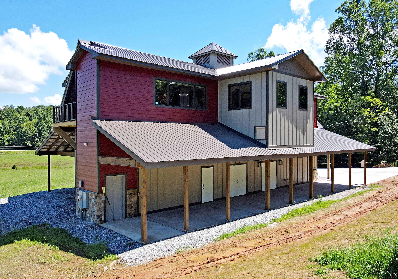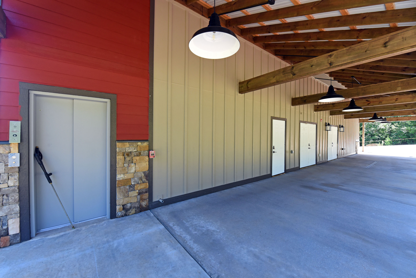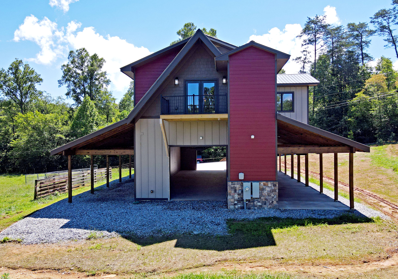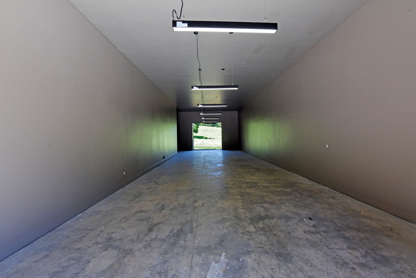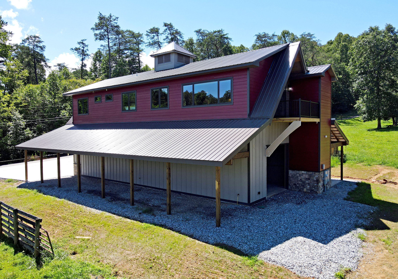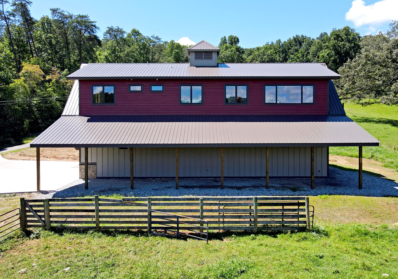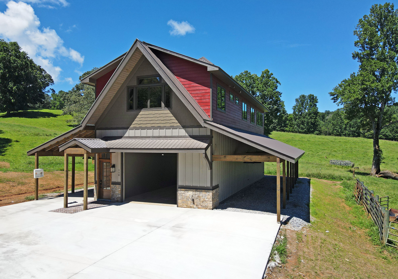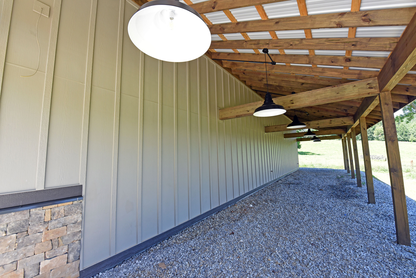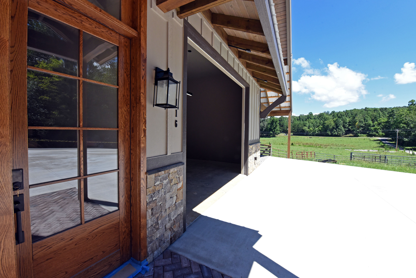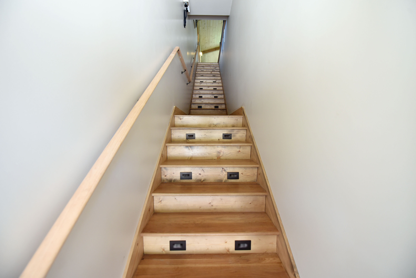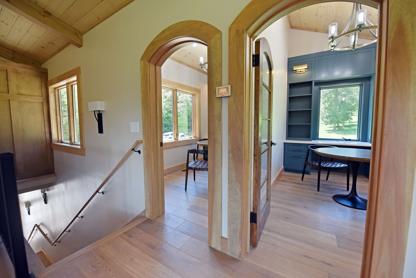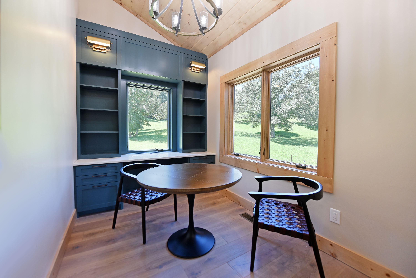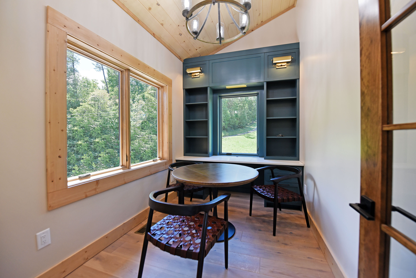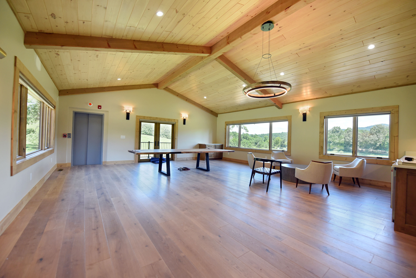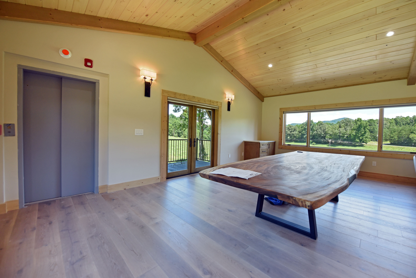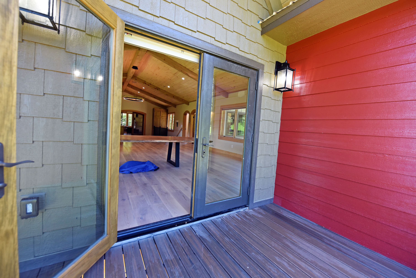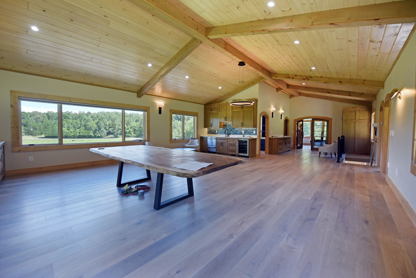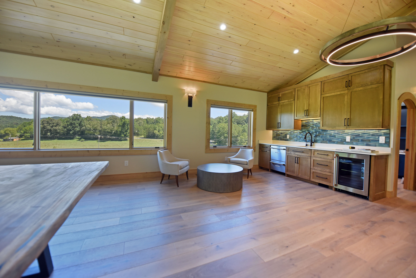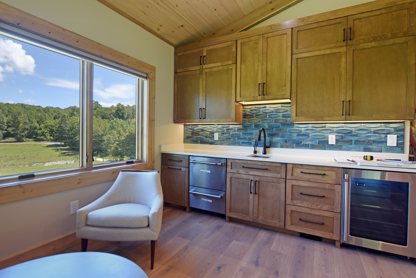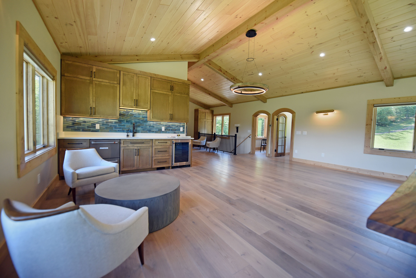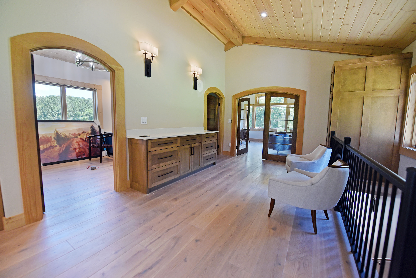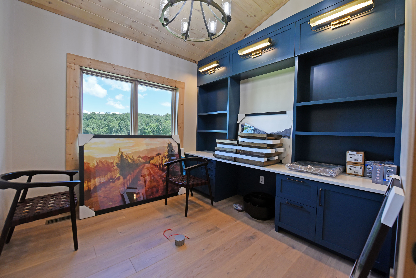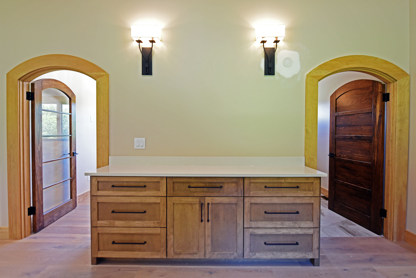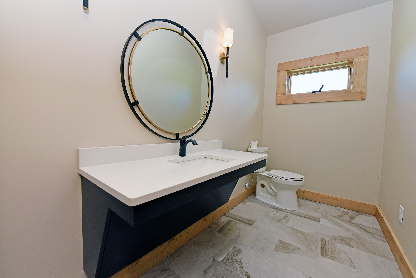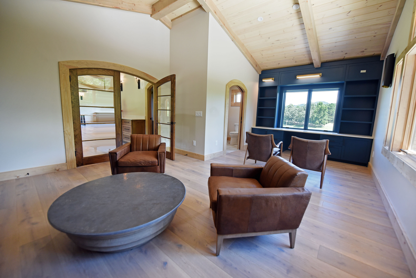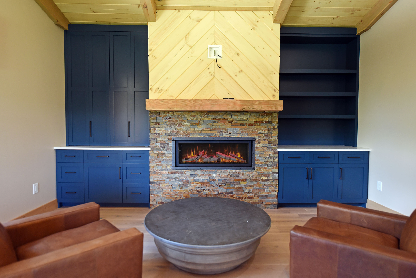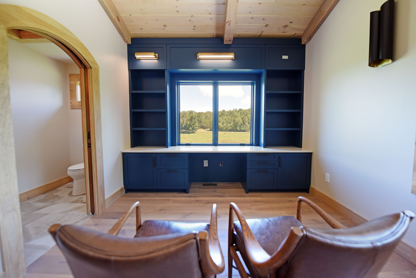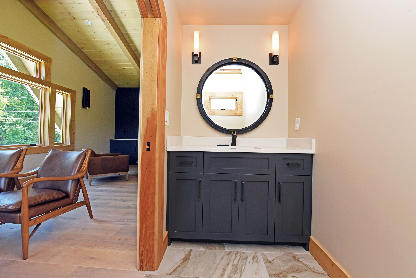The Creekside Ranch
Description:
This 1721 sq. ft. build combines the rustic charm of a barn with the efficiency of a modern office space. Within this beautiful space, every detail is purposefully considered. Step inside to find custom-built cabinets, hardwood hickory flooring, meticulously crafted tongue and groove ceilings, and custom trim work. The presence of a conference room and four offices cultivates an environment where productivity thrives. Two thoughtfully designed half bathrooms, including an ADA-compliant facility, prioritize accessibility without sacrificing style. An elevator connects floors for convenient access to the outdoor areas where you will find a pressure washing station, open barn area for farming, and tractor storage. The exterior boasts durable elements such as a metal roof, Trex decking, and Hardie siding. From the ground up, we’ve prioritized low maintenance and energy efficiency with spray foam insulation and on-demand water heating to ensure your investment stands the test of time. This unique combination of barn and office space is more than a project; it’s a testament to our commitment to customization, quality, and sustainability.
