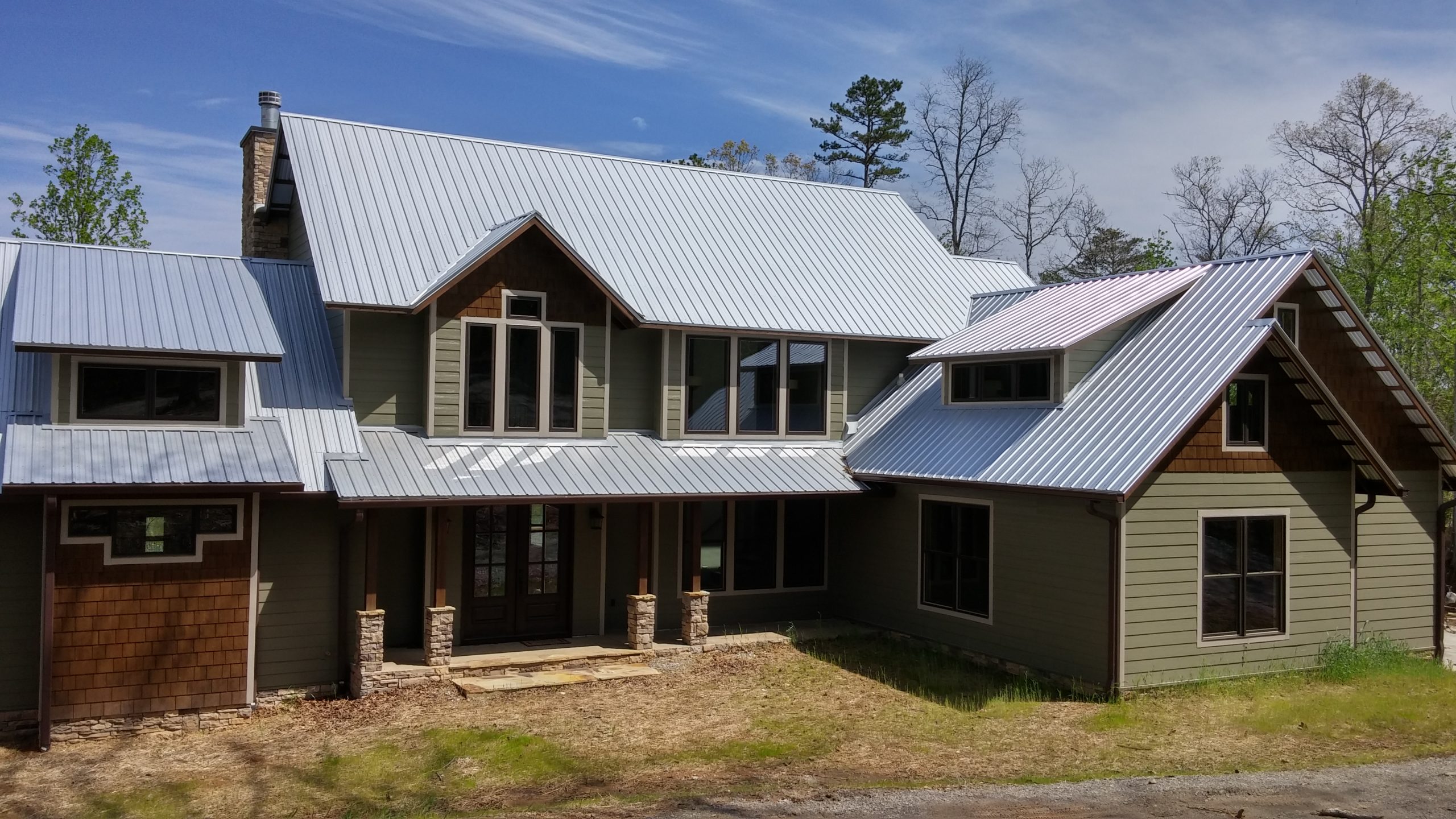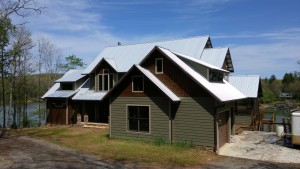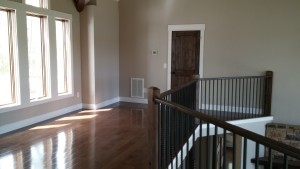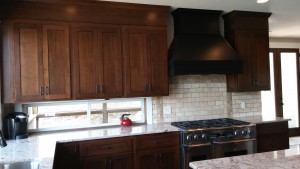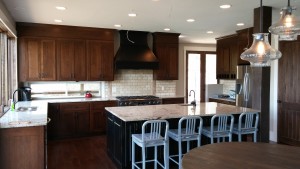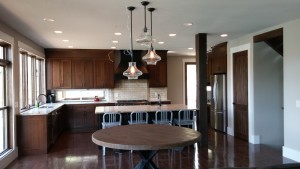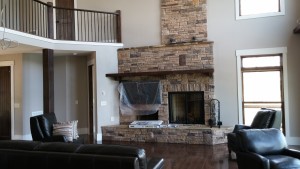Weekend Lake House
Plan Type: Your Plans
Description:
This beautiful lakefront home is 3500 square feet with a 200 square feet unfinished basement. It has four bedrooms and three-and-a-half baths. It features energy efficiency upgrades such as spray foam insulation and geothermal heating and air. The floors in the main living areas are a lovely maple hardwood, while bathrooms have a travertine tile. The master bathroom features a stunning barn door entrance, two large walk-in closets, and a large tile shower. The master bedroom has beautiful reclaimed wood accents. The stairs leading to both the second floor and the basement level are open, revealing the levels below. The modern kitchen has granite countertops, custom cabinets, and a pass-through window allowing for food to be easily transferred to the screened porch. For maximum weekend relaxation, the large porch allows for plenty of lounging and dining furniture, and has an amazing view of the lake.
